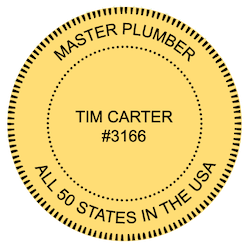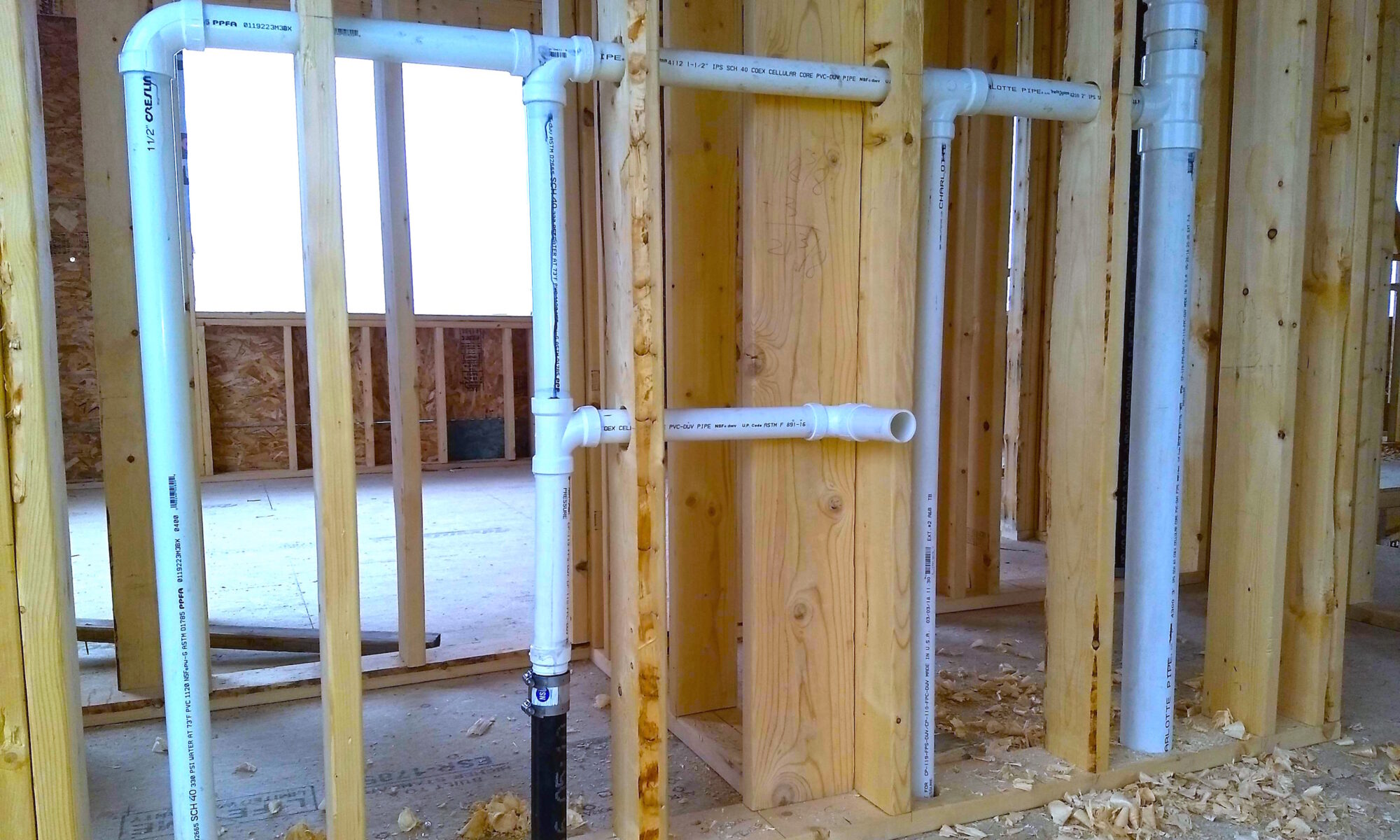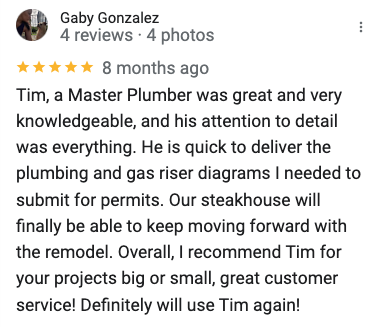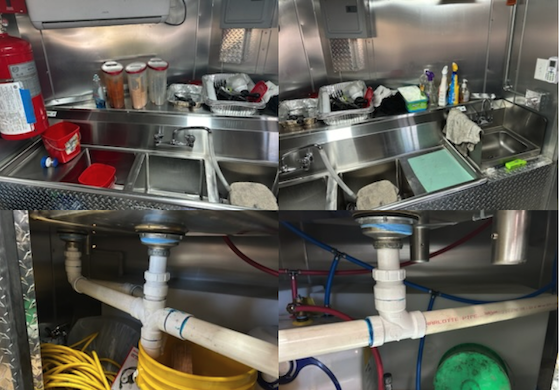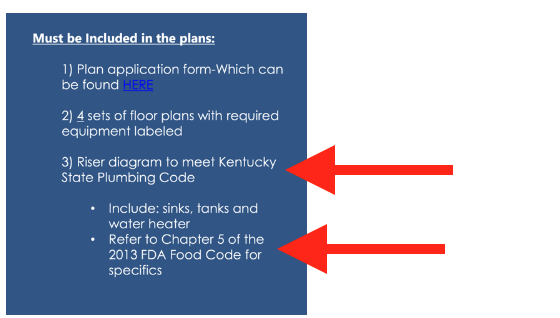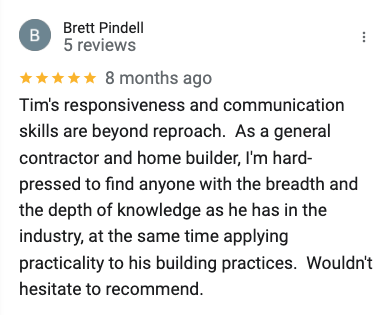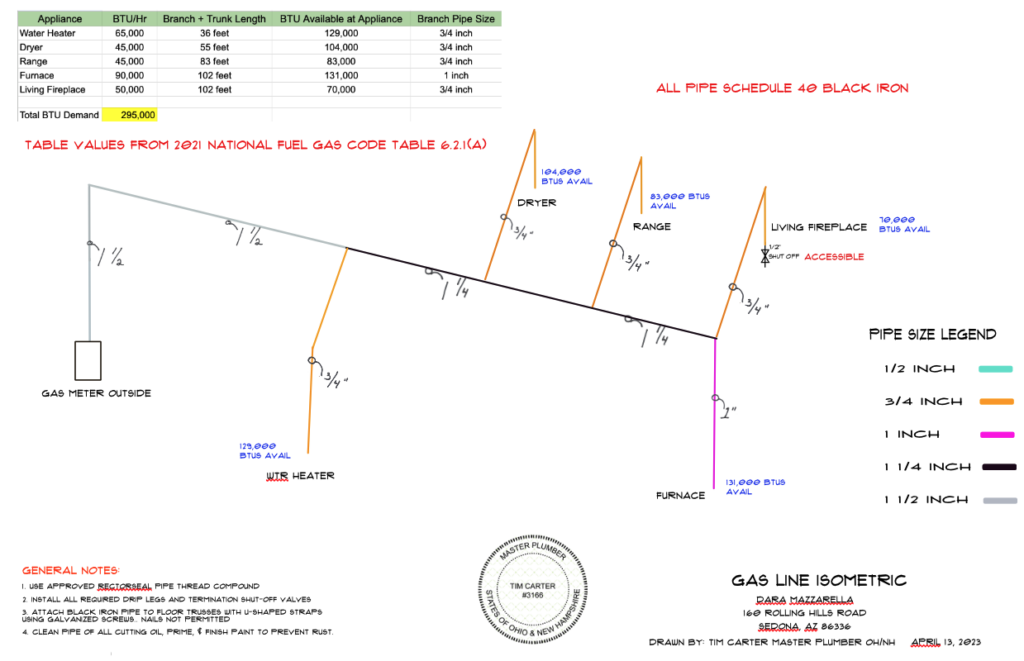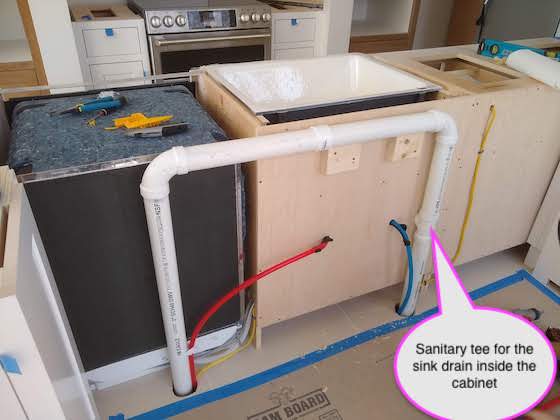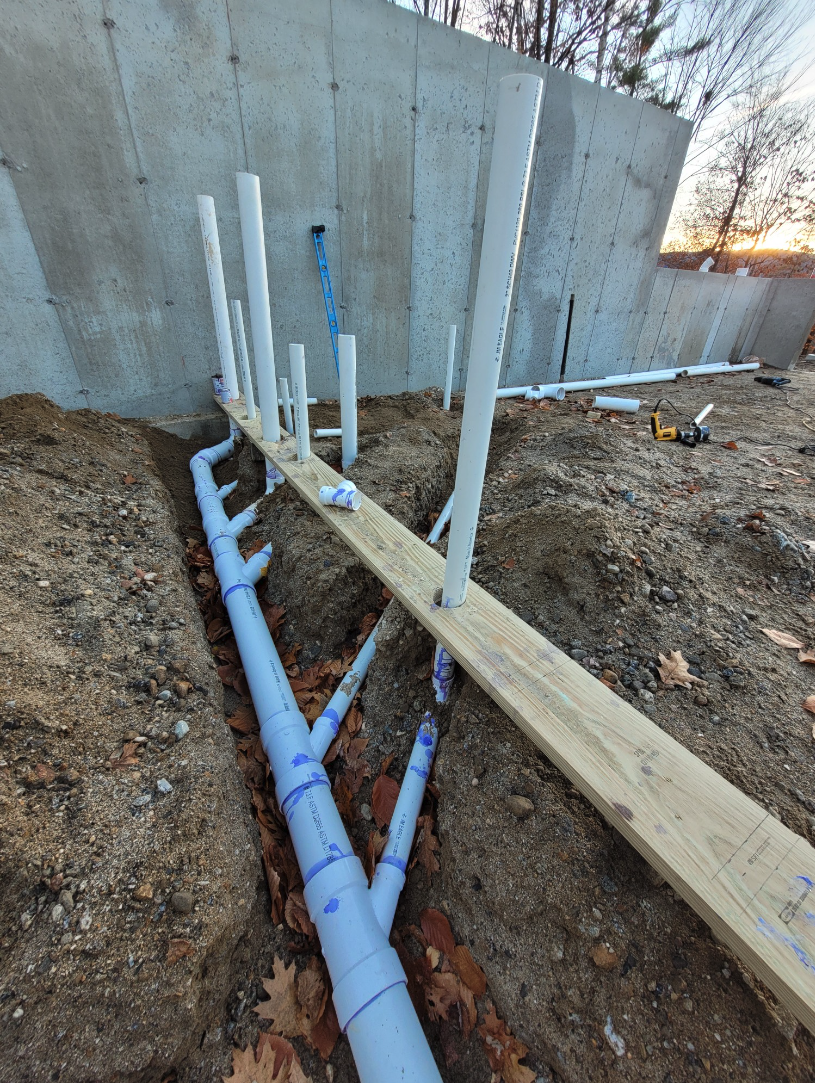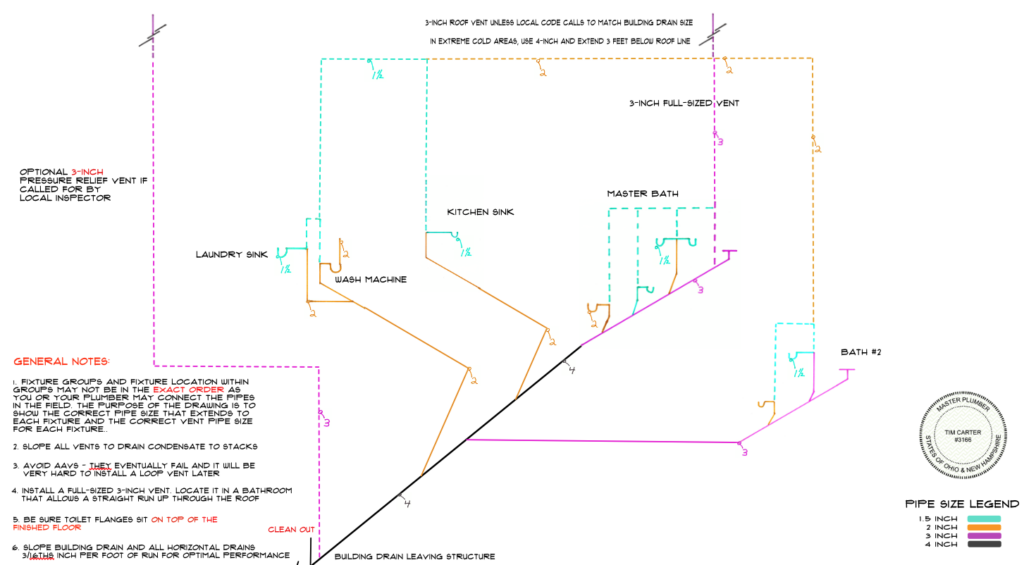By: Tim Carter
New House Riser Diagram Required for Permit
A new house riser diagram is required if you’re about to build a new home. Building and plumbing officials are adamant about this because they want you to prove to them you know the right pipes to put in and how they all interconnect.
It’s important to realize your riser diagram must comply with all of the code sections in the Uniform Plumbing Code (UPC). The UPC is in force in all 50 USA states.
Call Tim Carter now at:
603-470-0508
if you don’t know how to draw this riser diagram.
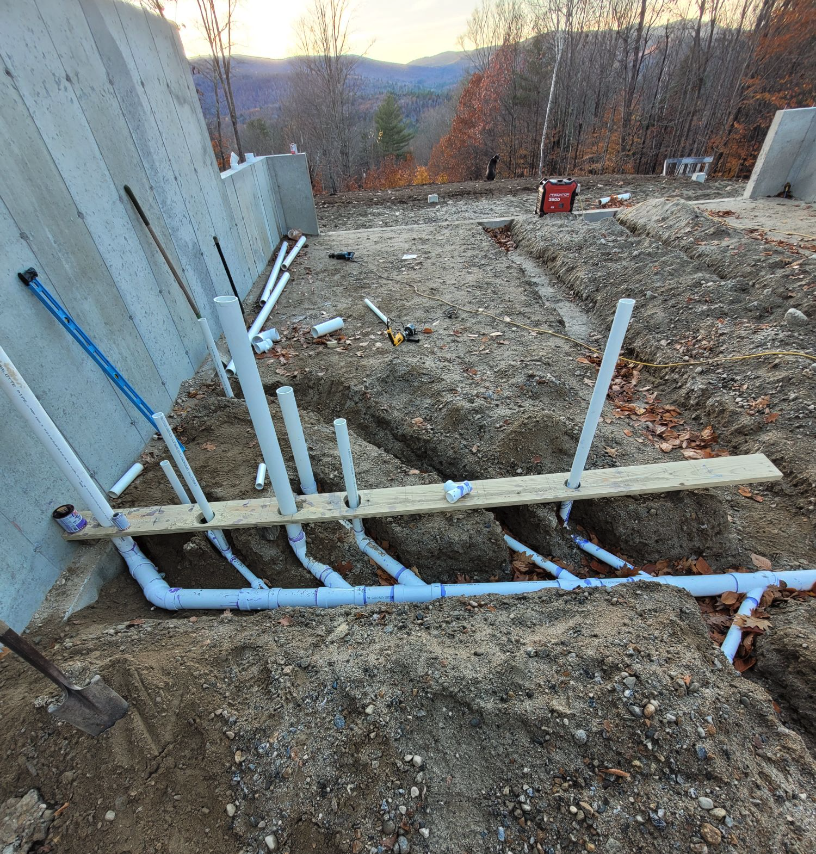
The new house riser diagram communicates to the plumbing department that you know:
- what size pipe must drain each fixture
- what size pipe vents each fixture
- what fixtures can be served by a branch vent
- what size the building drain must be
- what fixtures can or can’t be wet-vented
Why Do I Need the Riser Diagram?
The plumbing inspector doesn’t want to visit the job site and tell you that all the pipes must be removed. If you follow the riser diagram and install the piping per code, you’ll have the correct sizing on all the pipes.
What is a Building Drain Layout Drawing?
A building drain layout drawing is a separate plan that shows you how the horizontal pipes should be installed under a slab or in a crawlspace.
These pipes must be installed with minimal friction loss so the sewage gets out to the city sewer or the septic tank as fast as possible.
All too often DIYrs or designers make mistakes and use the wrong fittings or have too many fittings in an installation.
Tim Carter, a master plumber, is an expert who can draw your building drain layout in just days.

Who Can Draw a Riser Diagram?
Many plumbers or mechanical engineers can draw one but Tim Carter loves to draw them. Mechanical engineers can be very expensive. Plumbers prefer to be on job sites and not sit at a desk drawing.
Tim Carter, a master plumber since 1981, draws new house riser diagrams each day.
