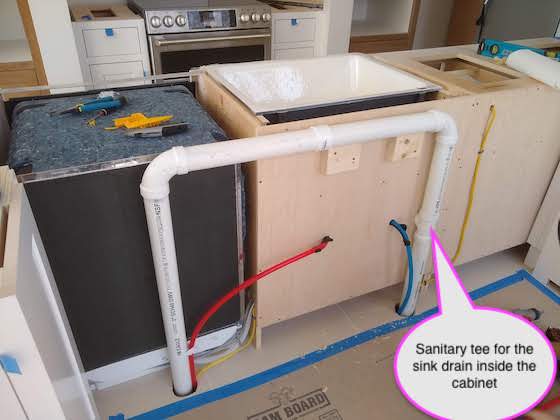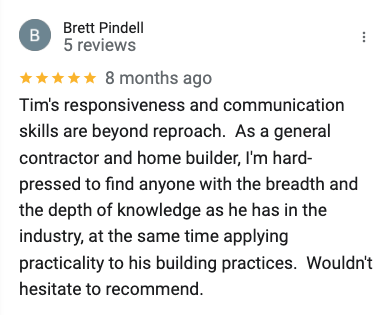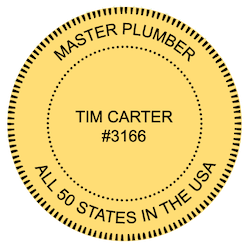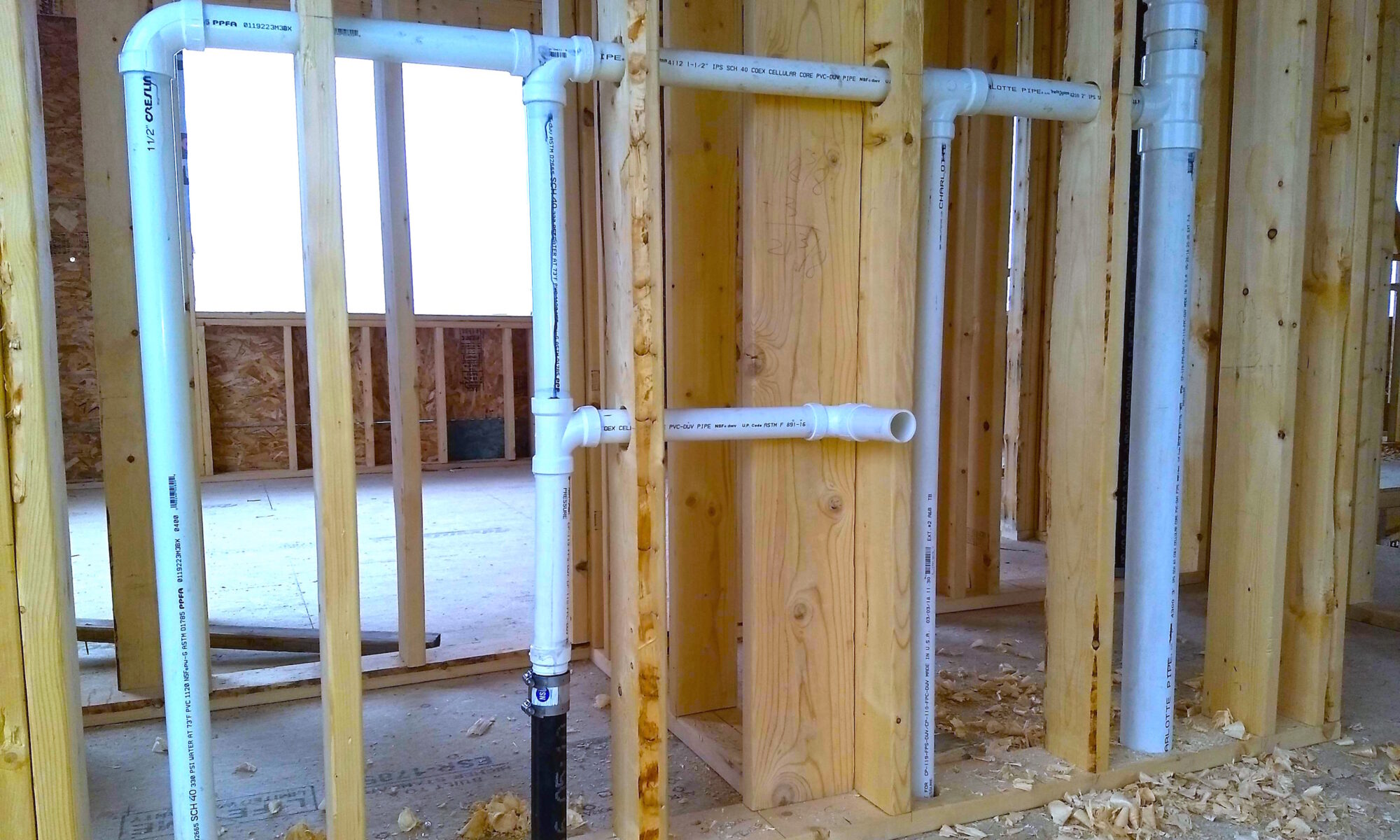
Kitchen Sink Loop Vent – How One Works
By: Tim Carter
A loop vent is a special pipe configuration that is used when a sink is not located against a wall. Sinks in islands need a loop vent or otherwise, the vent pipe would pierce the countertop and proceed to the ceiling much like a brass fireman’s pole. No one wants that look in a kitchen!

I draw residential riser diagrams each day for homeowners all across the USA. My plans cost 50-70% less than all my competitors. CALL ME NOW to discuss your project:
603-470-0508
I can complete your drawing in days, not weeks. I offer a special 24-hour expedited service should you be in a bind.
A typical vent pipe for a sink that’s on a wall is hidden inside the wall. The vent pipe travels up the wall and usually connects with other vent pipes. These pipes are collected into one and that pipe exits the roof.
Since most kitchen sinks are located centered on a window, this sink vent pipe can almost always be found in the wall cavity on either side of the window.
Why Does a Sink or Plumbing Fixture Need a Vent?
Vent pipes supply needed air into the plumbing system from the roof vent pipe. Each time water or solid waste enters a drain pipe, it pushes the air that was in the pipe moments before toward the sewer or septic tank.
This air must be replaced and it’s achieved by the vent pipe. You may think that vent pipes work like a smoke stack exhausting sewer gas. The opposite is true. Air travels down the pipes from the roof into the system.
What Size Pipes Are Needed for a Loop Vent?
You must use a minimum of 2-inch pipe for the actual drain stack and vent pipes. The branch arm pipe from the sanitary tee to the sink p-trap must NOT exceed 1 and 1/2 inches.
Where Does A Loop Vent Get Its Air?
The loop vent borrows air from the drain pipes in the plumbing system. When water starts to flow from the sink into the drain pipes, gravity pulls it to the bottom of the horizontal drain pipe. Air can flow back across the top of the flowing water to feed air back into the loop vent.
Since a 1 and 1/2-inch drain pipe was used for the sink, it’s impossible for that pipe to deliver enough water to fill a horizontal 2-inch drain pipe. This is why there’s always enough air in the system to satisfy the need.
Is a Pressure-Relief Vent Required?
To the best of my knowledge, only the city of New Orleans requires a pressure-relief vent. This dry vent is located just above the vent wye on the vent side of the loop vent. The pressure-relief vent then travels upwards until it exits the roof on its own or is connected to other dry vents within the system.
Where Can I Get More Help About Loop Vents?
I can help you. You can go here to arrange a 15-minute phone coaching call. I’ve been a master plumber since 1981 so I think I can answer all your questions.

Tim Carter has been a master plumber since 1981. He loves to draw plumbing isometric riser diagrams, gas line drawings, and water lines. He’s installed miles of pipe in his career and does DIY plumbing phone coaching for those who want to save thousands of dollars and experience the satisfaction of a job done with their own hands.

