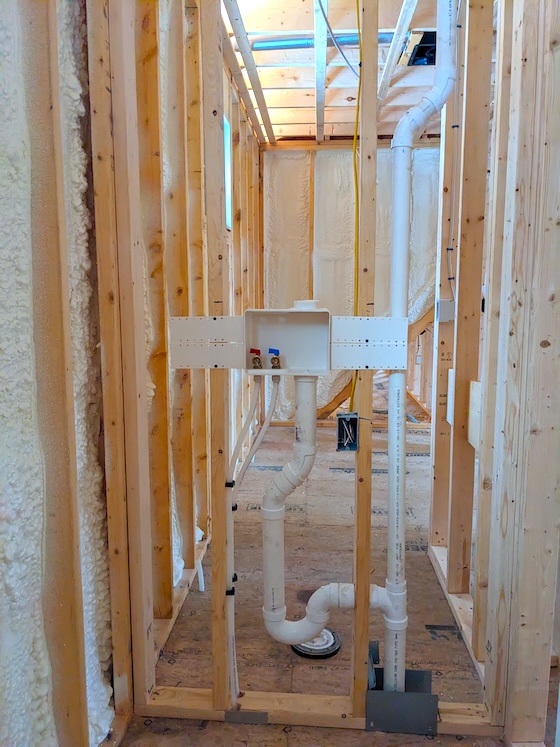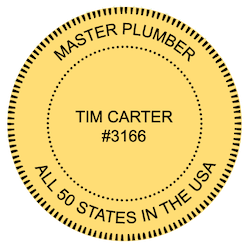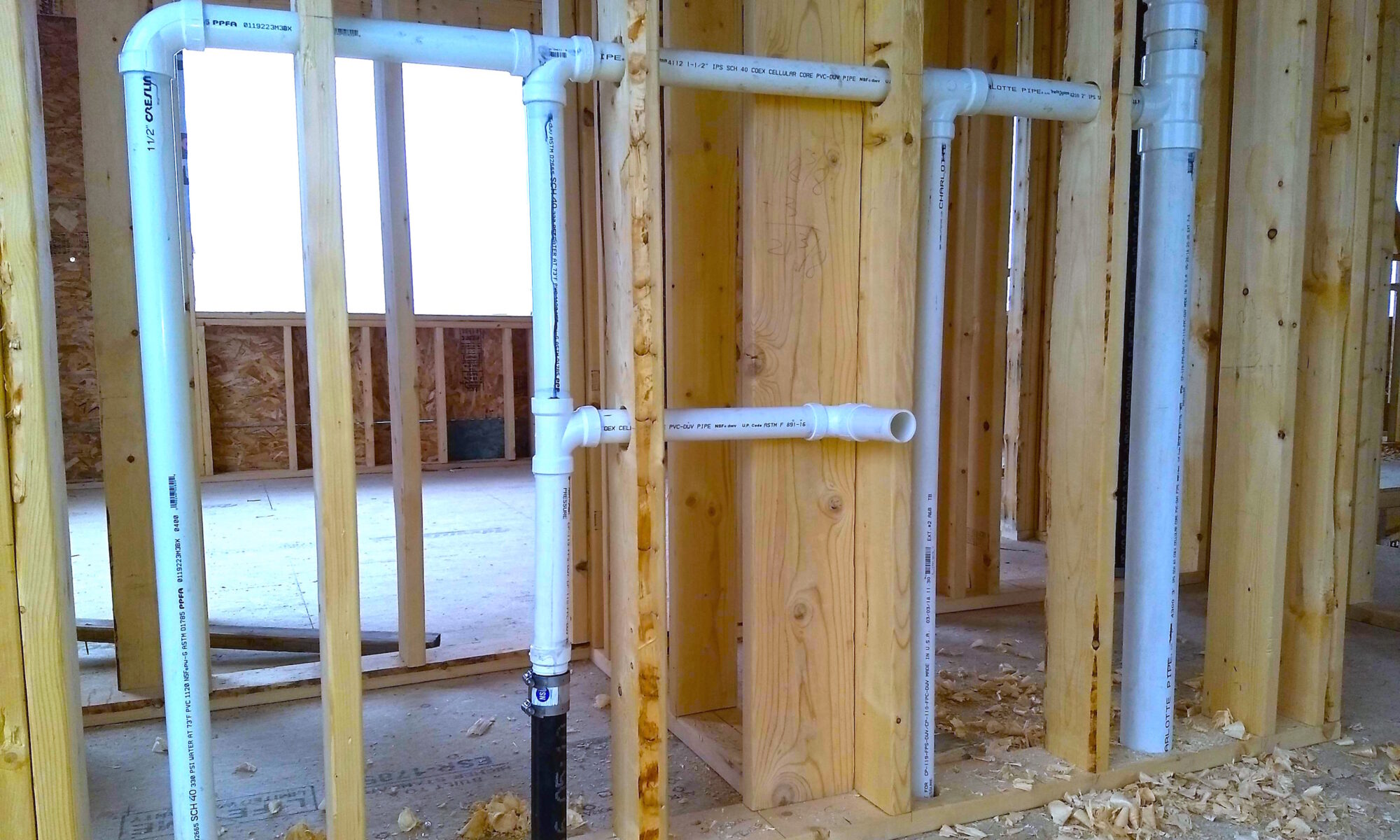By: Tim Carter
Washing Machine Remodel or Relocation Riser Diagram
You will need a permit if you plan to move the location of your washing machine. A riser diagram is required by many cities and towns in order to obtain a permit to alter the plumbing pipes.
DIY phone coaching is available from master plumber Tim Carter. Doing the work yourself will save you well over $1,000.00.

Why is a Riser Diagram Necessary?
A riser diagram communicates to the plumbing department that you know the correct size pipe to use and how to properly vent the washing machine.
The plumbing inspector doesn’t want to arrive at the job only to discover you installed pipes that are too small.
Why Does Such a Simple Job Require a Drawing?
I don’t make the rules. I can tell you that all too often a homeowner doesn’t know the correct way to install the drain and vent pipes for a washing machine.
The riser diagram acts as a plan and ensures the washing machine will drain properly so long as the pipes are installed according to the riser diagram and all local plumbing code requirements.
Who Can Draw the Riser Diagram?
You should have Tim Carter draw your washing machine riser diagram. He’s been a master plumber since 1981 and can get your drawing to you in days or hours. Call him now at:
603-470-0508
How Do I Order the Riser Diagram?
You can purchase the Small Plumbing Remodeling Job plan from Tim Carter right now. He’ll just need the address of the job site to put on the plan.

Tim Carter has been a master plumber since 1981. He loves to draw plumbing isometric riser diagrams, gas line drawings, and water lines. He’s installed miles of pipe in his career and does DIY plumbing phone coaching for those who want to save thousands of dollars and experience the satisfaction of a job done with their own hands.

