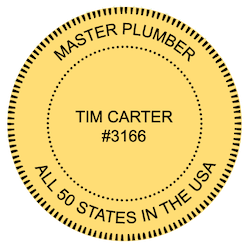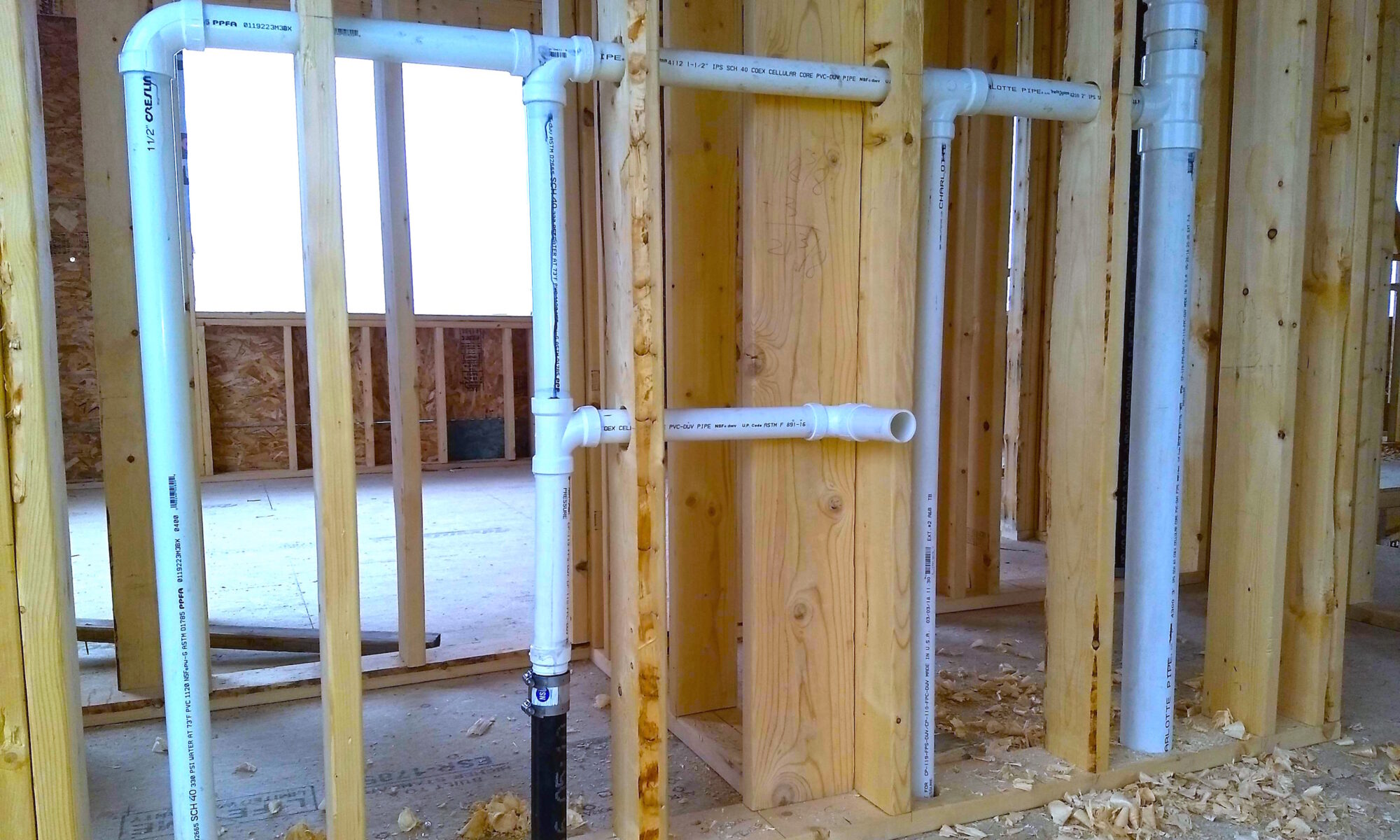By: Tim Carter
A Salon Riser Diagram Let’s You Shampoo
A salon riser diagram is a drawing that shows all the drain, waste, and vent (DWV) pipes in your new salon. The pipes interconnect and the drawing, as well as the installation, must comply with all of the requirements found in the Uniform Plumbing Code.

CLICK HERE to order your salon riser diagram. Your drawing will be completed in days, not weeks.
Call 603-470-0508 now to get your salon parlor riser diagram drawn in days.
It’s important to realize these drawings can be very complex. Here is a very condensed list of some of the things that need to be shown on a salon riser diagram:
- the correct size of all the DWV pipes
- illustrate the correct fittings and angles at all pipe junctures
- show how to collect all the vents
- include general notes about installation parameters
Who Can Create This Drawing?
A riser diagram is best drawn by one of these three professionals:
- a mechanical engineer
- a master plumber
- an architect with deep plumbing knowledge
The mechanical engineer and architect will probably charge the most money. A salon owner shared she got a quote of $3,000.00 (2024 dollars) to draw one.
Tim Carter, a master plumber, charges much less to draw a salon riser diagram. He has low overhead and is very proficient. Tim’s riser diagrams can be completed in just a few days in most cases.
Call Tim now to schedule him to draw your riser diagram:
603-470-0508

What is Required to Produce a Riser Drawing?
The following things are required to draw a riser diagram:
- a floor plan of the salon showing all plumbing fixtures
- the address of the new salon
- the name of the company operating the salon
- does the salon connect to a city sewer or a septic tank
Is DIY Plumbing Coaching Available?
DIY plumbing phone coaching is a service provided by Tim Carter. You can install the plumbing yourself in many cities and towns using Tim’s help via a phone or video call.

Tim Carter has been a master plumber since 1981. He loves to draw plumbing isometric riser diagrams, gas line drawings, and water lines. He’s installed miles of pipe in his career and does DIY plumbing phone coaching for those who want to save thousands of dollars and experience the satisfaction of a job done with their own hands.

