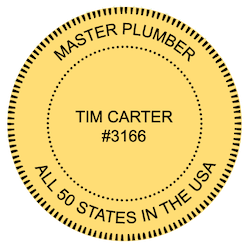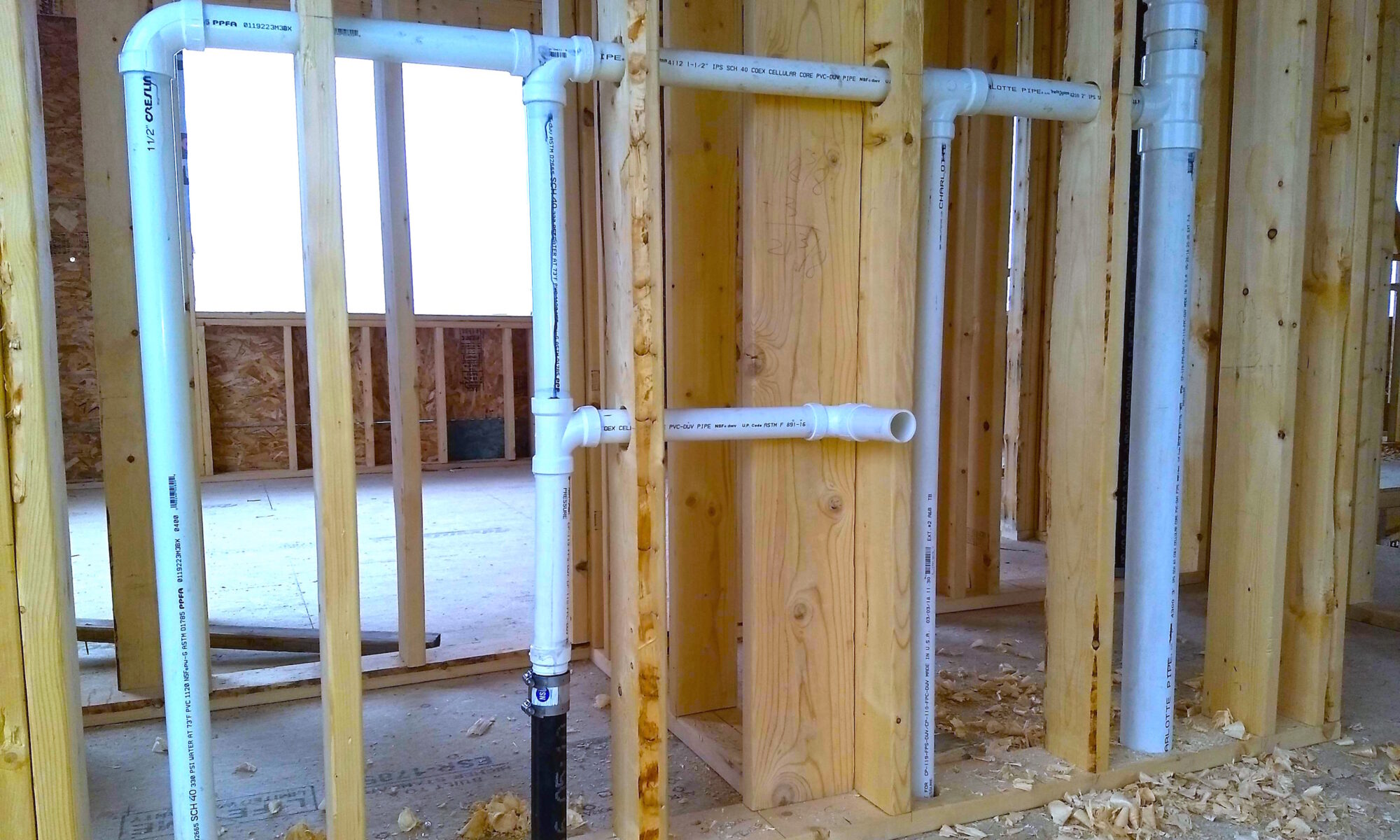By: Tim Carter
A Bathroom Riser Diagram Wet or Dry Vents?
A bathroom riser diagram is a drawing that depicts all the drain, waste, and vent pipes that will interconnect in your new bathroom. It’s important to realize this diagram must comply with all of the requirements found in the Uniform Plumbing Code.
CLICK HERE to order your bathroom riser diagram. Your drawing will be completed in days, not weeks.
Call 603-470-0508 now to get your bathroom riser diagram drawn in days.
The average person, that might be you, would have a very hard time creating a bathroom riser diagram. This is a short list of some of the requirements:
- indicate the correct pipe sizes to drain each fixture
- indicate the correct pipe size for each vent
- show the correct fittings to use at each connection point
- show how to collect all the vents
- calculate the total fixture units
- understand branch-arm distances
What is the Difference Between Wet and Dry Vents?
The Commonwealth of Kentucky does not allow wet vents. All plumbing fixtures in Kentucky must have dry vents. A wet vent is one where gray water from a different fixture flows down an oversized pipe that is venting a different fixture.
Another key point is this oversized pipe can’t be choked off with water from the draining fixture. This allows air to flow through the pipe to satisfy the fixture that is being wet-vented.
Dry vents only have condensate water drip down them to the vertical stacks and building drains.
Who Can Draw a Bathroom Riser Diagram?
This technical drawing is best created by a mechanical engineer, a master plumber, or an architect who has deep plumbing knowledge.
Tim Carter, a master plumber, loves to draw riser diagrams and he’s prepared to draw yours in just a few days. Call him now at 603-470-0508 to make arrangements.

How Much Does it Cost to Draw the Riser Diagram?
Mechanical engineers and architects charge the most for drawing riser diagrams. The first thing to remember is the cost a professional charges for the drawing. A bathroom riser diagram can exceed $1,000.00 when drawn by a mechanical engineer or architect. These two often have very high overhead that you must pay for.
Tim Carter charges just a few hundred dollars to draw a bathroom riser diagram. He is very efficient and has very low overhead. Tim works out of his house in central New Hampshire. You can order your bathroom riser diagram here.
Can You Put a Washing Machine in a Bathroom?
Washing machines can be placed in bathrooms. You may need a washing machine riser diagram to get a permit. Tim Carter can just draw the washing machine drain and vent and include it as part of your bathroom riser diagram.

Tim Carter has been a master plumber since 1981. He loves to draw plumbing isometric riser diagrams, gas line drawings, and water lines. He’s installed miles of pipe in his career and does DIY plumbing phone coaching for those who want to save thousands of dollars and experience the satisfaction of a job done with their own hands.

