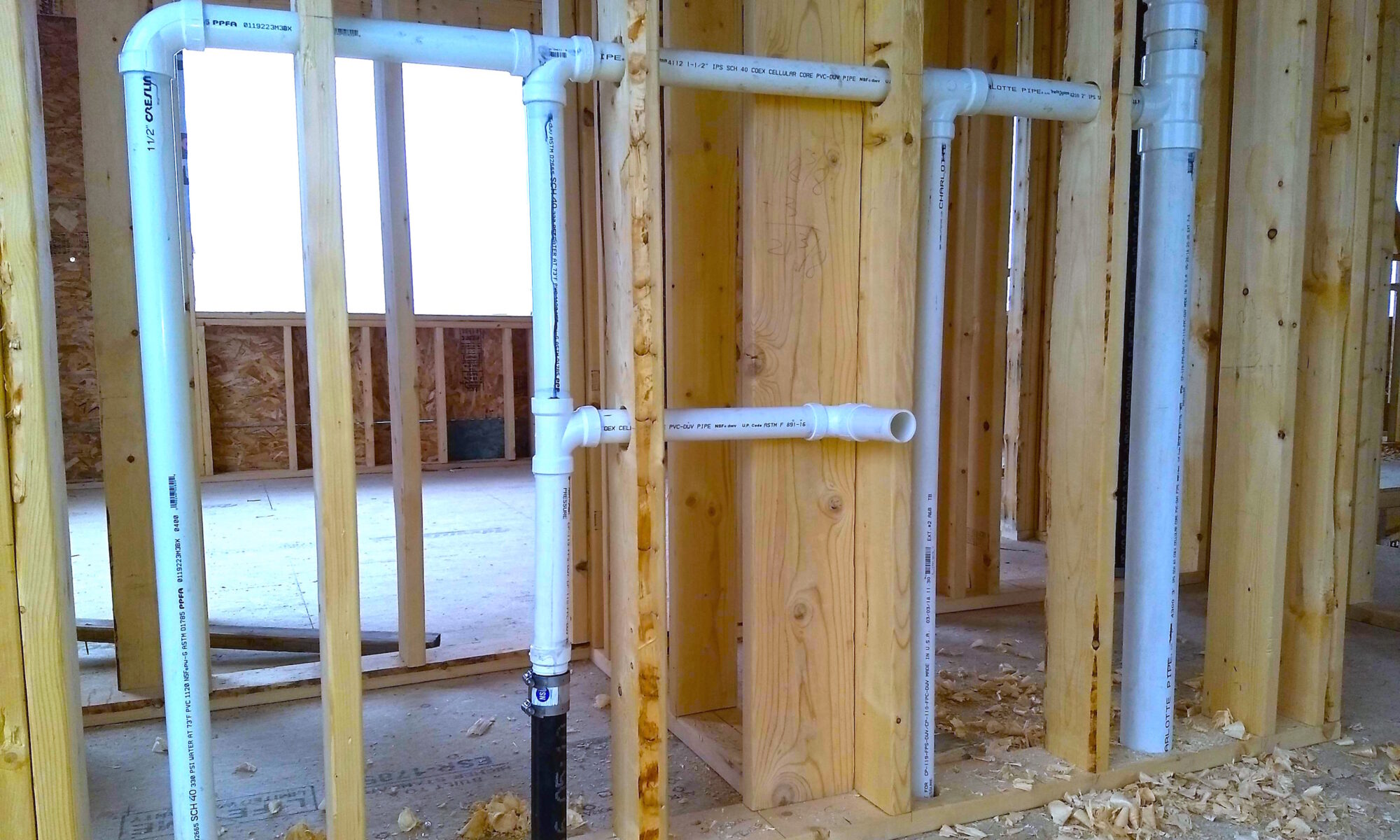Gas Riser Diagram – The Pipes Must Be Sized Correctly
By: Tim Carter
A gas riser diagram is a three-dimensional drawing showing gas lines that will supply gas to gas-burning appliances in a home or commercial building. The pipes supplying the gas to each appliance must be sized correctly. If not, the appliance will not burn efficiently and could be starved for fuel.
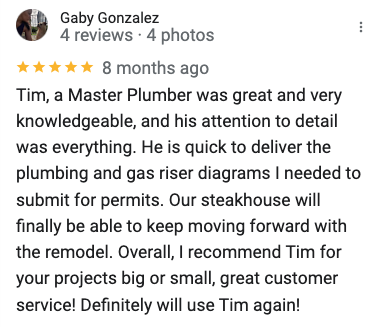
CLICK HERE to order your gas riser diagram. Your drawing will be completed in days, not weeks.
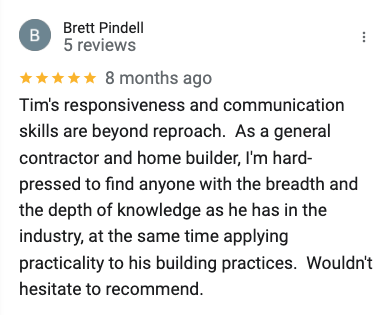
I draw residential riser diagrams each day for homeowners all across the USA. My plans cost 50-70% less than all my competitors. CALL ME NOW to discuss your project:
603-470-0508
I can complete your drawing in days, not weeks. I offer a special 24-hour expedited service should you be in a bind. I just completed a gas riser diagram for a new house in Santa Fe, NM. The 13 appliances in this house consume a total of 1,500,000 BTUs.
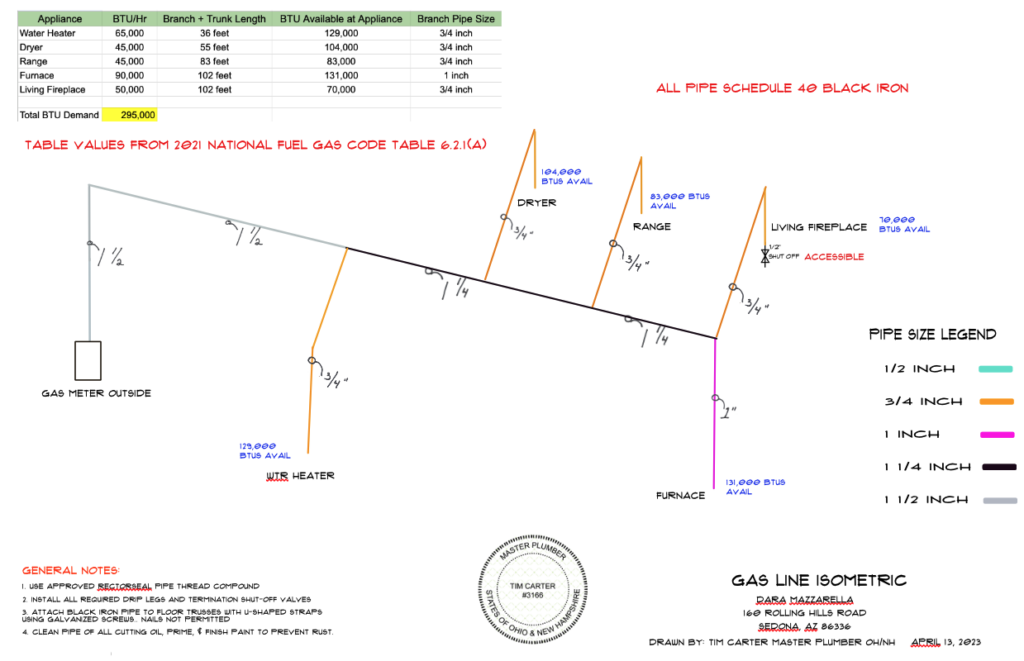
How is a Gas Riser Diagram Created?
The first step is to list all of the gas appliances and then find out the Btu input listed by the manufacturer. This information is needed to start to size the main trunk line that leaves the natural gas meter or the pressure regulator on a propane (LPG) system.
The next step is to draw the pipes on a plan as a plumber would install them on the job. You must do this so you know the exact length of the pipe from the meter to all the appliances.
Who Can Draw A Riser Diagram?
I draw gas diagrams each week. I love doing it. CALL ME if you want me to draw yours. 603-470-0508.

If you already know you want me to draw yours, just place your order here.
What Does a Gas Riser Diagram Cost?
I only charge a fraction of what you’ll pay a mechanical engineer to draw one. As of 2023, my price is just several hundred dollars.
My guess is the base price an engineering firm would charge would be about $2,500.00 or $4,000. (2024 dollars) I’ve been a master plumber since 1981 and draw them for much cheaper than a mechanical engineer.
How Long Does it Take to Draw One?
It usually only takes four or five days to draw a drawing that will pass the smell test at the building department.
What Happens if a Drawing is WRONG?
If you try to do it yourself, there’s a very good chance you’ll get the calculations wrong and your plan might be rejected. If you do get the drawing wrong and the pipes are not sized correctly, your appliances will not function properly. They’ll be starved for gas.
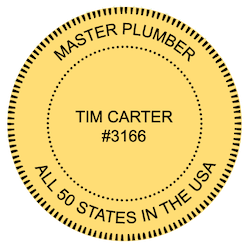
Tim Carter has been a master plumber since 1981. He loves to draw plumbing isometric riser diagrams, gas line drawings, and water lines. He’s installed miles of pipe in his career and does DIY plumbing phone coaching for those who want to save thousands of dollars and experience the satisfaction of a job done with their own hands.
