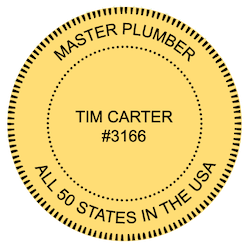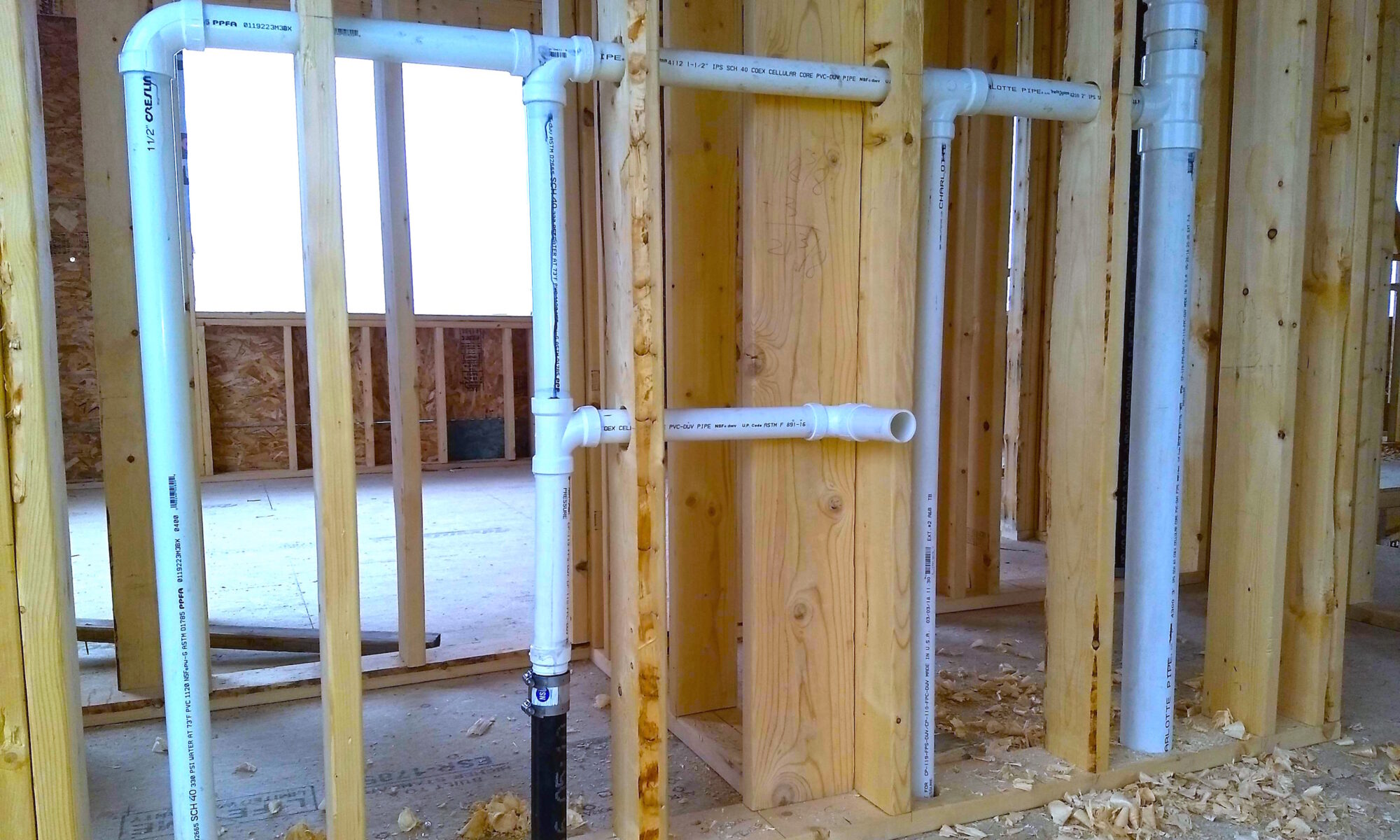Draw Riser Diagram
By: Tim Carter
You need to draw a riser diagram to get a plumbing permit. This drawing is a good idea because it proves to the plumbing department that you have a clear idea of the correct pipes to put in your home.
You should follow all of the code requirements in the Uniform Plumbing Code when you draw your riser diagram. A building inspector will FAIL your drawing if you draw the wrong drain, waste, and vent pipes.
What Does a Riser Diagram Look Like?
A riser diagram is a three-dimensional drawing that shows all the drain, waste, and vent pipes in a home or business. The pipe sizes are all shown on the drawing.
It is a good idea to have general notes on the drawing that speak to the slope of drain pipes, the height of toilet flanges above a finished floor, and the proper way to support pipes so they don’t act as beams.

Who Draws Riser Diagrams?
I happen to draw them. I love doing it. I’ve been a master plumber since 1981 and to me drawing a riser diagram or plumbing isometric drawing is like solving a crossword puzzle.
Call Tim Carter now if you want me to draw your riser diagram in days: 603-470-0508

What do Riser Diagrams Show?
A riser diagram for plumbing drain, waste, and vent (DWV) piping shows:
- all drain pipes
- all waste pipes
- all fixture vent pipes
- the building drain
- general notes
- pipe sizes
- code-approved pipe connections
How Long Does it Take to Draw One?
I can draw a riser diagram in as little as 24 hours if you have an emergency. It normally takes five business days to draw a riser diagram because of the other orders already in the queue.
Mechanical engineers might take weeks to produce this drawing.
Are Building Drain Layouts Important?
Yes, a building drain layout is very important. Non-plumbers almost always install the wrong fittings that cause serious clogs.
If you’re a DIY plumber, you should seriously consider asking me to draw your Building Drain Layout drawing.
Where Can I Get DIY Phone Coaching Help?
I offer DIY phone coaching. I’ve helped many homeowners over the phone install all the pipes in their homes. My favorite job was helping Zoe, a 28-year-old woman, in New Mexico with all the plumbing in her rural new home.
You can hire me for 15 minutes at a time and do either a voice or video call. Using video, I can see exactly what you’re up against to give you the best advice.

Tim Carter has been a master plumber since 1981. He loves to draw plumbing isometric riser diagrams, gas line drawings, and water lines. He’s installed miles of pipe in his career and does DIY plumbing phone coaching for those who want to save thousands of dollars and experience the satisfaction of a job done with their own hands.

