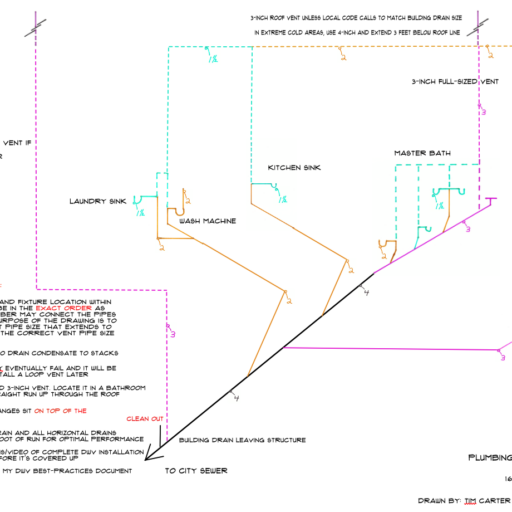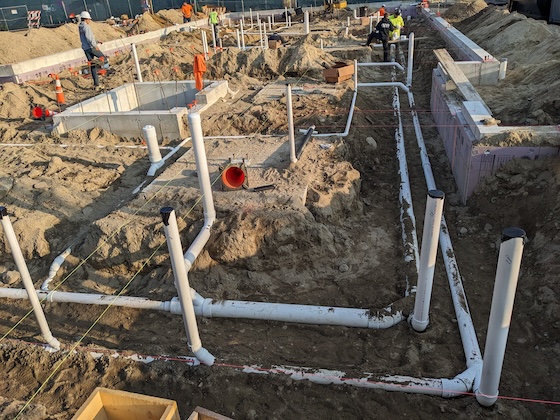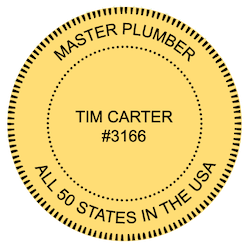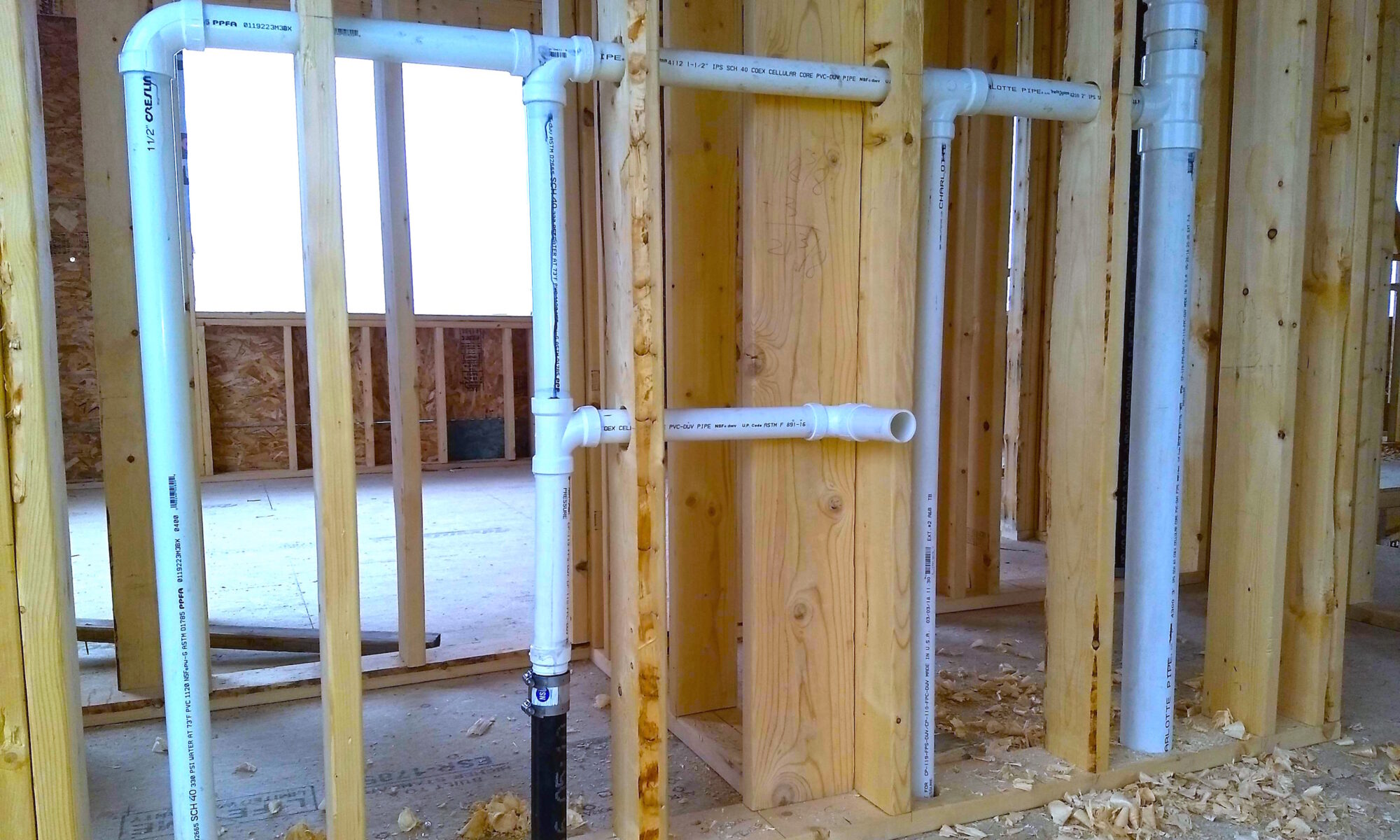By: Tim Carter
A Riser Diagram Gets You a Plumbing Permit
A riser diagram is a handy 3D drawing that shows all of the drain, waste, and vent (DWV) pipes that will be in a project. These drawings are required by cities and towns in order for you to obtain a plumbing permit.


I draw residential riser diagrams each day for homeowners all across the USA. My plans cost 50-70% less than all my competitors. CALL ME NOW to discuss your project:
603-470-0508
I can complete your drawing in days, not weeks. I offer a special 24-hour expedited service should you be in a bind.

What Do You Need to Know to Draw One?
A deep understanding of the Uniform Plumbing Code is required to successfully draw a riser diagram. It is important to realize you must know the following:
- the correct size pipe that connects to each fixture
- the correct size pipe that vents each fixture
- the correct location of the vent pipe for each fixture
- how to collect vents and when to upsize vent pipes
- the correct fittings to use in the DWV system
- how to design the system for minimal friction loss
How Do You Indicate the Pipe Size on a Riser Diagram?
Pipe sizes are indicated using a small circle around each pipe. A small curved line is drawn between the circle and a number that calls out the inner diameter of the pipe. This is required for all DWV pipes on the drawing.

Tim Carter uses color-coding on his riser diagrams to make it easy for plumbers, homeowners, and plan examiners to see if all the pipe sizes are correct. Tim went to great lengths to ensure the colors used are color-blind safe so all can see the colors.
Call Tim now if you need help getting a permit:
603-470-0508

Is a Plumbing Isometric Drawing the Same Thing?
Yes, a plumbing isometric drawing is identical to a riser diagram. They both show the same thing. It is a good idea to include General Notes on the drawings that speak to best plumbing practices to follow when installing all the pipes.
Who is Qualified to Draw a Riser Diagram?
Mechanical engineers, master plumbers, and some architects have the skills to draw these plans. Mechanical engineers have a track record of charging the most money.
Tim Carter, a master plumber, charges a very fair price to draw them and can fulfill an order in just a few days.


Tim Carter has been a master plumber since 1981. He loves to draw plumbing isometric riser diagrams, gas line drawings, and water lines. He’s installed miles of pipe in his career and does DIY plumbing phone coaching for those who want to save thousands of dollars and experience the satisfaction of a job done with their own hands.
