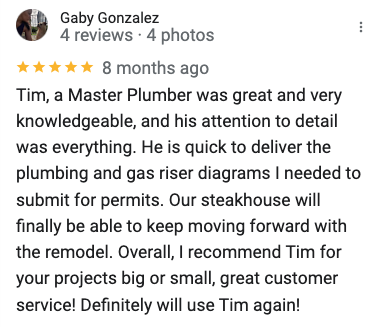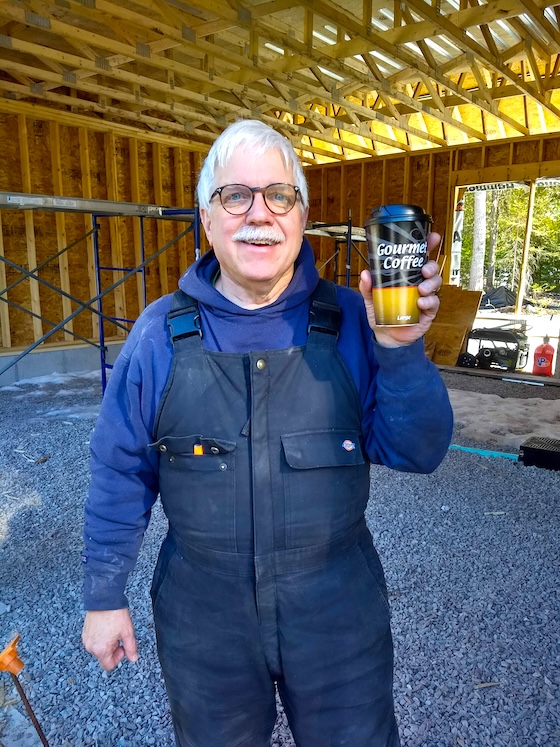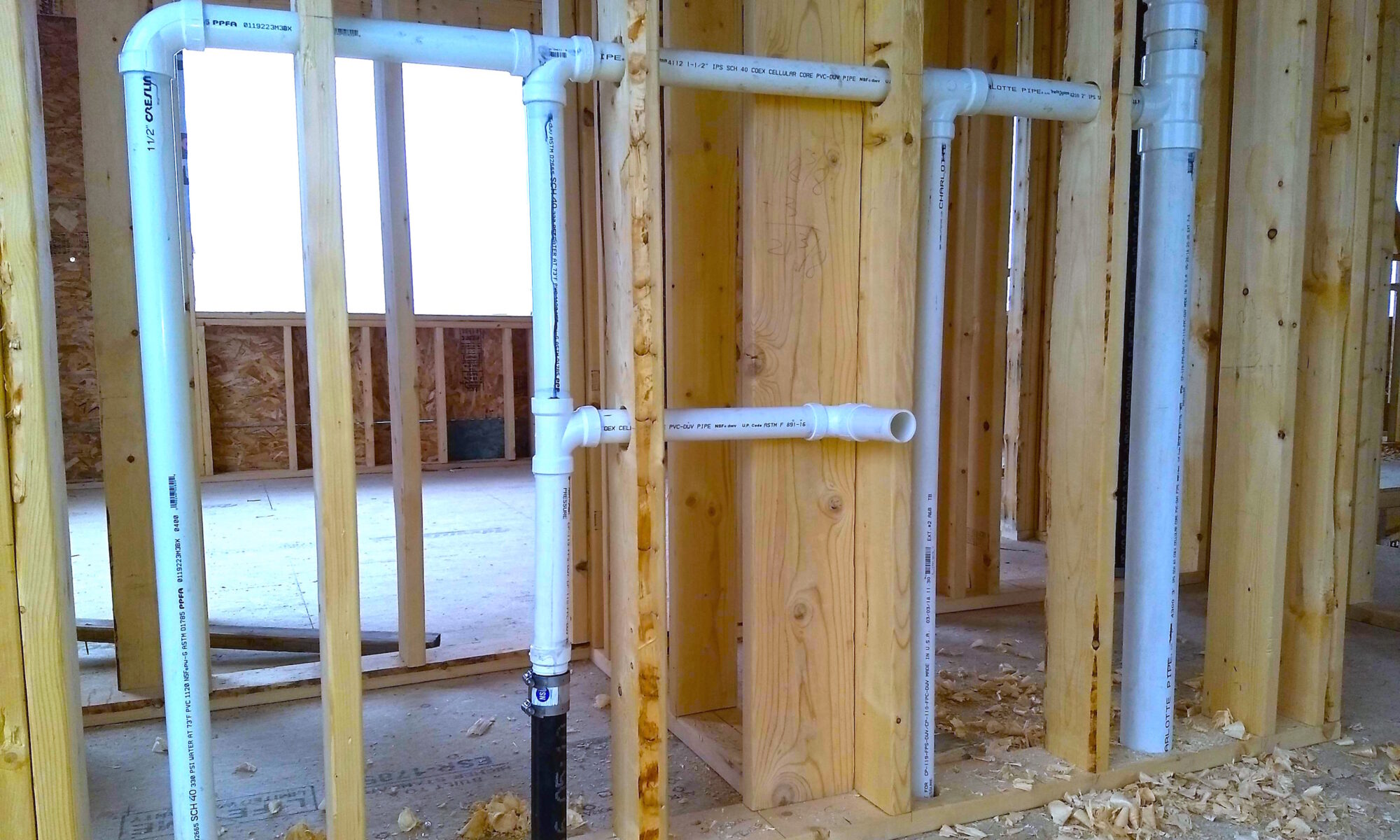Pizza Parlor Riser Diagram – Clean Kitchens a Must
By: Tim Carter
A pizza parlor riser diagram is required to get a plumbing permit. A health or plumbing inspector will review the drawing to ensure all drain, waste, and vent pipes are the correct size.
I draw residential riser diagrams each day for homeowners all across the USA. My plans cost 50-70% less than all my competitors. CALL ME NOW to discuss your project:
603-470-0508

CLICK HERE to order your pizza parlor riser diagram. Your drawing will be completed in days, not weeks.
Call 603-470-0508 now to get your pizza parlor riser diagram drawn in days.
The riser diagram must conform to all the standards found in the Uniform Plumbing Code. Local code officials can modify the UPC to fit local customs and practices.
What Fixtures Will Be on the Riser Diagram?
A pizza parlor often has the following plumbing fixtures:
- triple-compartment sink
- dishwasher
- grease trap
- one or more floor sinks
- hand-wash sink
- mop sink
- employee toilet and sink
- public toilets and sinks
The pizza parlor riser diagram will show all of the fixtures and how they interconnect. A 4-inch building drain is sufficient. This pipe will connect to a city sewer.
Is a Gas Riser Diagram Required?
Most pizza ovens are connected to natural gas. Natural gas is clean and cost-effective. It’s important to realize that the gas lines must be sized correctly so ovens, furnaces, and stove burners are not starved for gas.
A gas riser diagram drawn by a professional like Tim Carter will ensure the gas lines are the correct size.

What Does a Pizza Parlor Riser Diagram Cost?
The cost for this drawing can vary to a large degree. Mechanical engineers often charge thousands of dollars to draw one.
Master plumber Tim Carter charges just hundreds of dollars (2024 prices). He has low overhead and is very efficient.
What Skills Are Needed to Draw a Riser Diagram?
You need deep knowledge of the plumbing code to draw a riser diagram. Practical plumbing hands-on experience is a bonus.
You must know the difference between indirect and direct waste connections. You must know how to size grease traps.
It’s best to have Tim Carter draw your riser diagram. Call him now: 603-470-0508
Tim Carter has been a master plumber since 1981. He loves to draw plumbing isometric riser diagrams, gas line drawings, and water lines. He’s installed miles of pipe in his career and does DIY plumbing phone coaching for those who want to save thousands of dollars and experience the satisfaction of a job done with their own hands.

