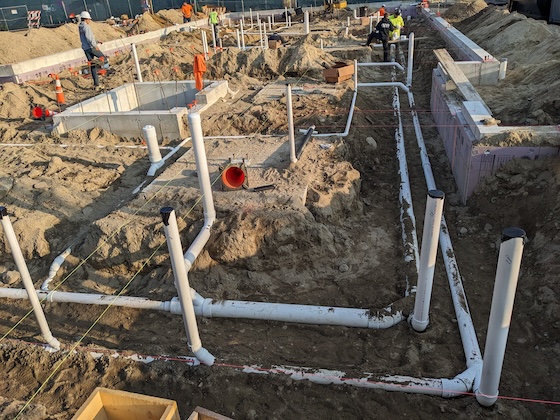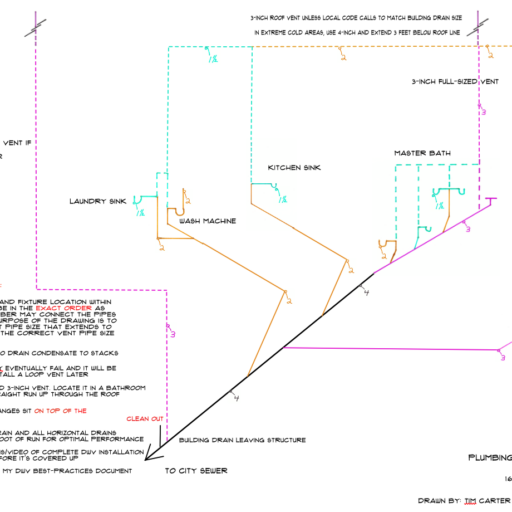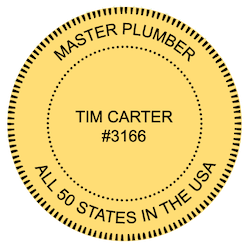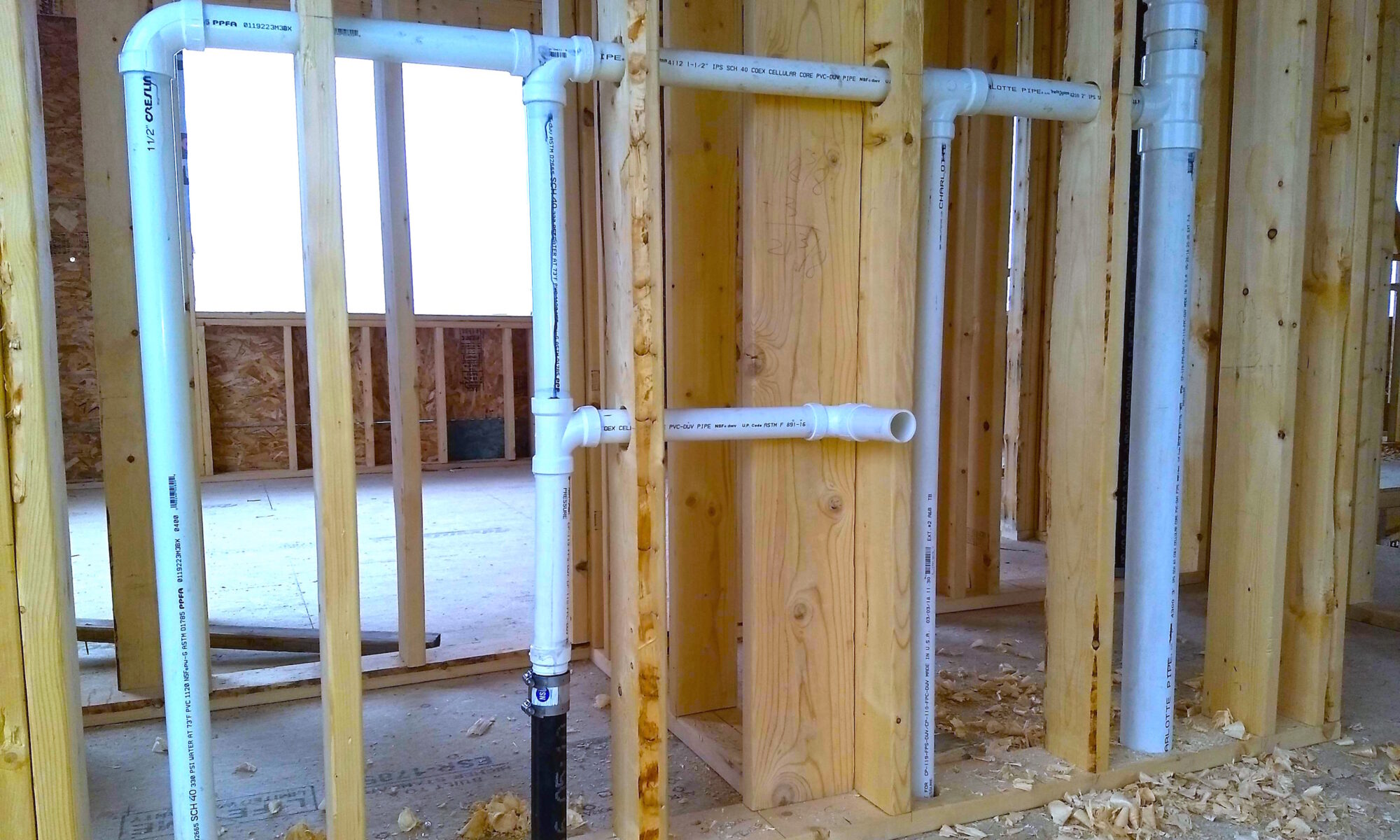By: Tim Carter
Draw Plumbing Plans in Days to Get a Permit
Are you trying to draw plumbing plans for your new home, basement bath project, or perhaps a new restaurant you want to open?
Maybe you’re going to operate a food truck and need a riser diagram for that. To be able to draw plumbing plans, you must have a deep understanding of the Uniform Plumbing Code.

Plumbing plans are not easy to draw for several reasons. Here are just a few challenges you’ll face if you try to draw plumbing plans yourself:
- you must know the correct drain pipe size for all fixtures
- you must know the correct pipe size for all fixture vents
- you must know the correct fittings that the code requires when joining pipes together as part of the system
- you must know how to collect vents together
- you must know when to upsize vent pipes
- you must know all about fixture units
- you must know how to keep friction to a minimum within the system
Why are Plumbing Plans Required?
The cities and towns that require you to submit plumbing plans do this for a very good reason. Your plans communicate to them that you understand all of the above bullet points. They want you to prove to them that you know the correct size of pipes to use throughout the entire system.
Is a Riser Diagram the Same as Plumbing Plans?
Yes, the technical name for a plumbing plan is a riser diagram.
These drawings are usually done in a three-dimensional format to help you visualize how all the pipes in the plumbing system interconnect.

How Do You Show PIpe Sizes?
When you draw plumbing plans, you show the pipe size by making a small circle around the line for the pipe. A small curved line extends from this circle and at the end of it you put the number in inches of the pipe size.

What Does it Cost to Draw Plumbing Plans (2024 prices)?
The cost to draw riser diagrams can vary. If a mechanical engineer draws the plan, the cost might easily exceed $3,000.00 for a plan for a 3-bedroom home. If Master Plumber Tim Carter draws the plan, it will cost under $400.00. Tim has low overhead and can produce them in less time than most engineers.
Who is Tim Carter?
Tim Carter is a master plumber and a master carpenter based in central New Hampshire. He was selected as one of the top 50 Remodelers in the USA in 1993 and used that award to launch his Ask the Builder media brand.

Tim has always loved to draw riser diagrams and now does it efficiently using his computer.
How Can I Get Tim to Draw my Plumbing Plans?
It’s easy to get Tim to draw for you. Call him now at 603-470-0508 to discuss your project. You can also click the ORDER text link above to place your order.

Tim Carter has been a master plumber since 1981. He loves to draw plumbing isometric riser diagrams, gas line drawings, and water lines. He’s installed miles of pipe in his career and does DIY plumbing phone coaching for those who want to save thousands of dollars and experience the satisfaction of a job done with their own hands.
