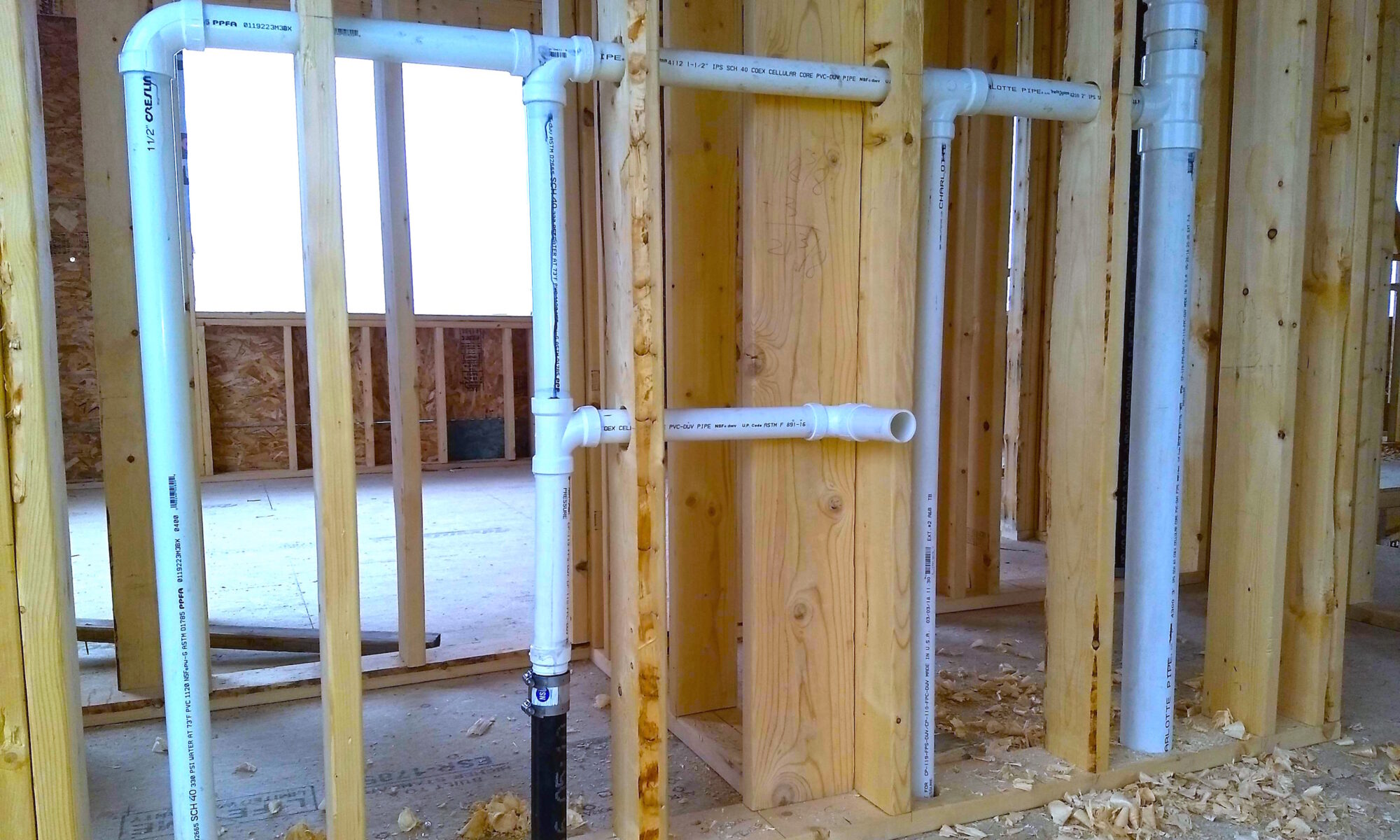By: Tim Carter
A Restaurant Riser Diagram Can Be Complex
Plumbing for a typical restaurant is very complex. While the bathrooms for patrons and employees are straightforward, all of the other fixtures are quite unusual for the casual person.
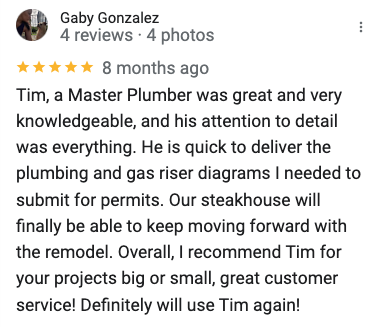
I draw restaurant and commercial kitchen riser diagrams each day for homeowners all across the USA. My plans cost 50-70% less than all my competitors. CALL ME NOW to discuss your project:
603-470-0508
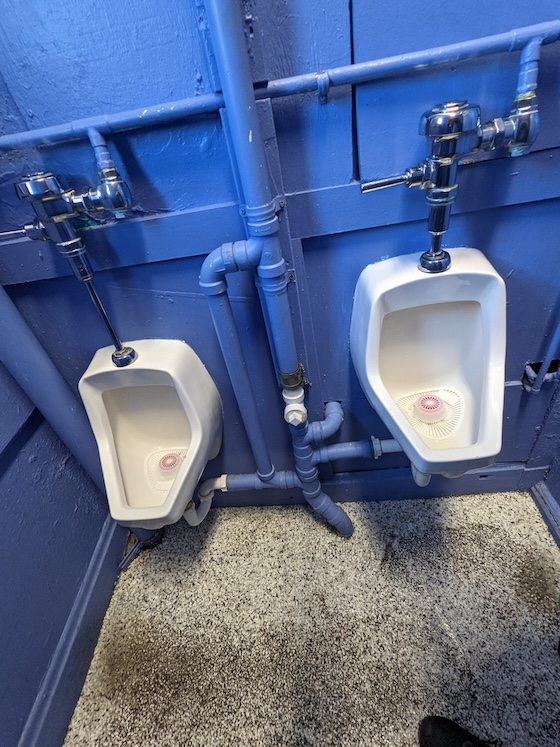
A restaurant riser diagram is challenging to draw and takes quite a bit of time to produce. There are many things required by the Uniform Plumbing Code that you never experience in residential plumbing.
What Are Some Strange Fixtures in a Restaurant?
Here is a very short list of unusual plumbing fixtures you might find in a restaurant:
- tiny handwash sinks
- floor sinks
- mop basins
- grease interceptors or traps
- triple-compartment sinks
- commercial dishwashers
Are Indirect Drain Connections Required?
The plumbing code is very strict about how sinks connect to the sewage system. All food-preparation sinks and even hand-wash sinks must have an indirect connection to the sewage system.
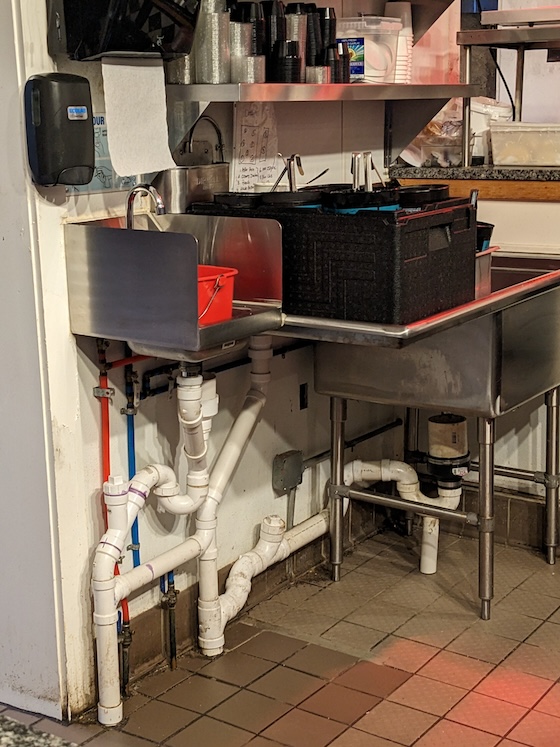
Is the Plumbing Code the Same Across the USA?
The plumbing code is standardized across the USA. That said, local code officials can incorporate their special requirements that must be followed. New Orleans, Louisiana (NOLA) is an example of this. As of 2024, NOLA was the only city in the USA that requires a pressure-relief vent on a loop vent for an island sink.
Another key point is many plumbers feel this extra vent is not necessary. Conversely, the plumbing inspectors in NOLA may have had lots of cases where the drain pipe from the sink gets choked with grease. Grease can restrict the amount of air flowing backward through the drain and up into the loop vent.
How Long Does it Take to Draw a Restaurant Riser Diagram?
In normal conditions, it can take up to one week to produce the drawing. The floor plan for the restaurant must be accurate. It’s also important for all of the sink sizes to be called out so the grease interceptor can be sized to meet the flow rate of all the fixtures.
I offer an expedited 24-hour turnaround service to get a riser diagram drawn in just 24 hours assuming all the information required to draw it is sent to me moments after receiving the order.
Who Would Draw the Riser Diagram?
Tim Carter, a master plumber since 1981, would draw your restaurant riser diagram. He finds them challenging and doing the work is therapeutic as he listens to music as he draws.

If you intend to install the plumbing in your project yourself, Tim also offers phone coaching. Tim can point out any mistakes that will cause you to fail an inspection during a video call.
Place your order now for your riser diagram. A plumbing permit will allow you to sell food, fill customers’ bellies, and make money!
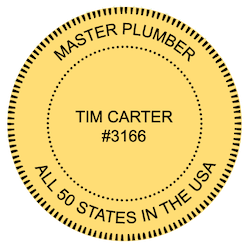
Tim Carter has been a master plumber since 1981. He loves to draw plumbing isometric riser diagrams, gas line drawings, and water lines. He’s installed miles of pipe in his career and does DIY plumbing phone coaching for those who want to save thousands of dollars and experience the satisfaction of a job done with their own hands.
