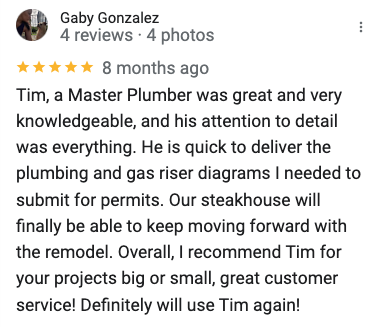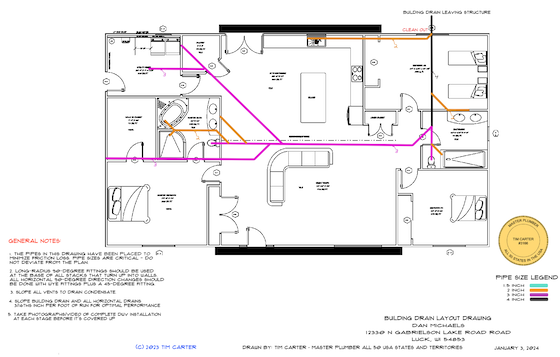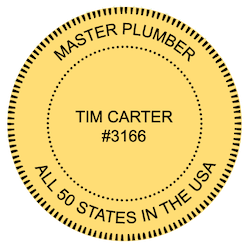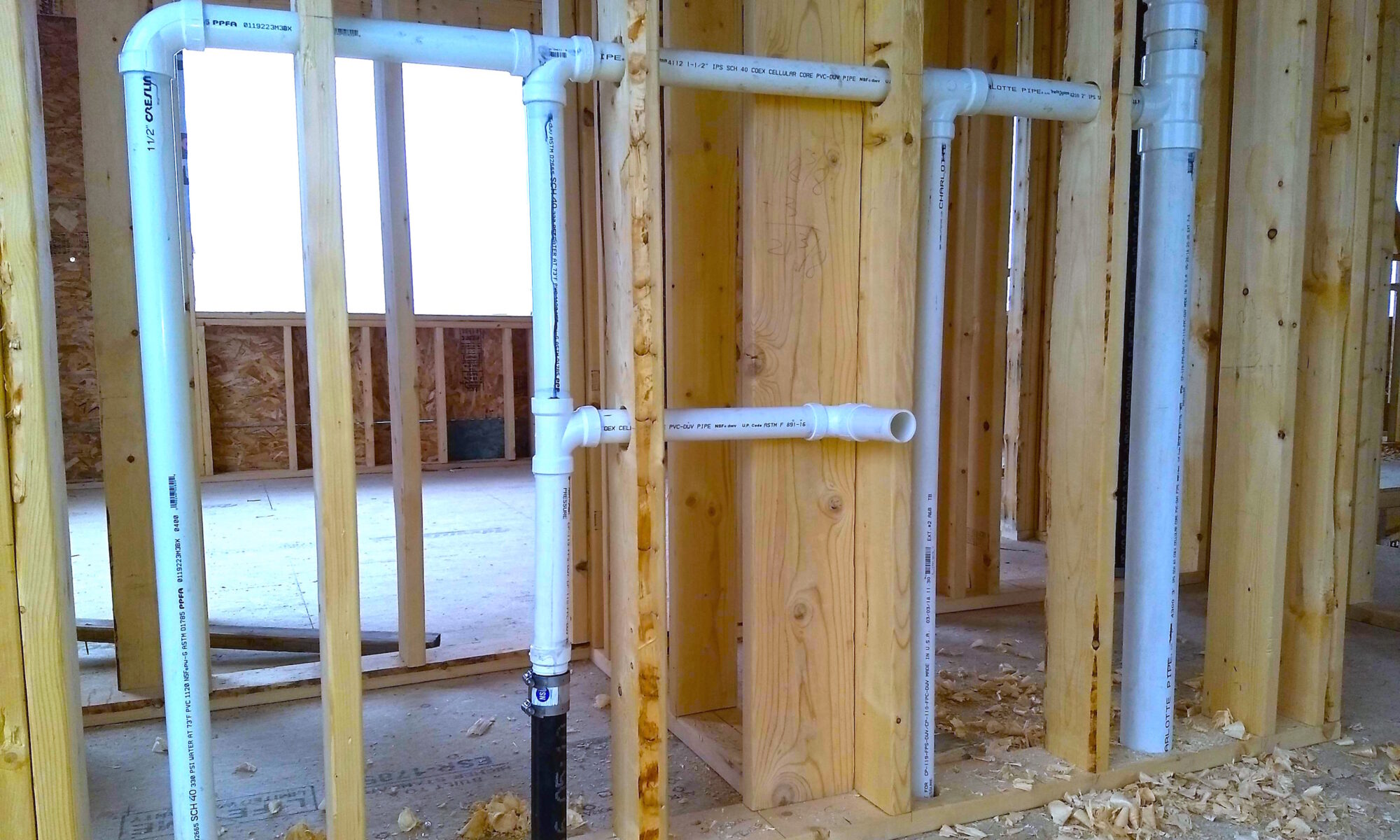By: Tim Carter
A Residential Riser Diagram is Your North Star
You’ll need a special drawing to obtain a plumbing permit for your new home building or remodeling project. Some call this a plumbing iso drawing or an isometric drawing.

I draw residential riser diagrams each day for homeowners all across the USA. My plans cost 50-70% less than all my competitors. CALL ME NOW to discuss your project:
603-470-0508
CLICK HERE to order your residential riser diagram. Your drawing will be completed in days, not weeks.
I can complete your drawing in days, not weeks. I offer a special 24-hour expedited service should you be in a bind.

The residential riser diagram contains lines that represent each separate drain, waste, and vent (DWV) pipe that will be part of your plumbing system. Another key point is this drawing must meet all the requirements found in the Uniform Plumbing Code.
Do You Need a Drawing for a Basement Bathroom Remodel?
A plumbing drawing is not required if you’re remodeling an existing bathroom. It’s important to realize you do need a drawing if you are installing a new basement bath. The plumbing department wants to know if you understand the correct size pipes to use and how to connect to the primary building drain.
What is a Building Drain?
A building drain is a primary pipe under a basement slab or in a crawlspace that transports all sewage to a city sewer or a septic tank. This pipe is 4 inches in diameter and it should have a cleanout just before or after it leaves the structure.

It is a very good idea to have a building drain layout drawing done in conjunction with your residential riser diagram. All too often building drains are installed with too many changes of direction which introduce extra friction.
Who Can Draw a Residential Riser Diagram?
A mechanical engineer, a master plumber, and some architects have the skills and knowledge to draw a riser diagram. A riser diagram is not easy to draw. This is a short list of the things you need to know to complete one that will get you a permit:
- you must know the correct sized pipes to use for all DWV pipes
- you must know how to vent each fixture – some states don’t permit wet vents
- you must know how to collect vents and upsize vent pipes
- you must know how to minimize friction within the DWV system
- you must know the correct slope of all pipes
- you must know the correct fittings to use under concrete slabs
- How Much Does a Residential Riser Diagram Cost?
A residential riser diagram can range in price from $295 to $1,200 or more. It depends on who draws it. Mechanical engineers almost always charge the highest price because of their overhead.
Master plumber Tim Carter charges low prices because he has very low overhead. You can order your residential riser diagram here from Tim Carter.

Do I Need a Riser Diagram for a Washing Machine?
You need a washing machine riser diagram if you are installing a new washing machine or relocating one.

Tim Carter has been a master plumber since 1981. He loves to draw plumbing isometric riser diagrams, gas line drawings, and water lines. He’s installed miles of pipe in his career and does DIY plumbing phone coaching for those who want to save thousands of dollars and experience the satisfaction of a job done with their own hands.

