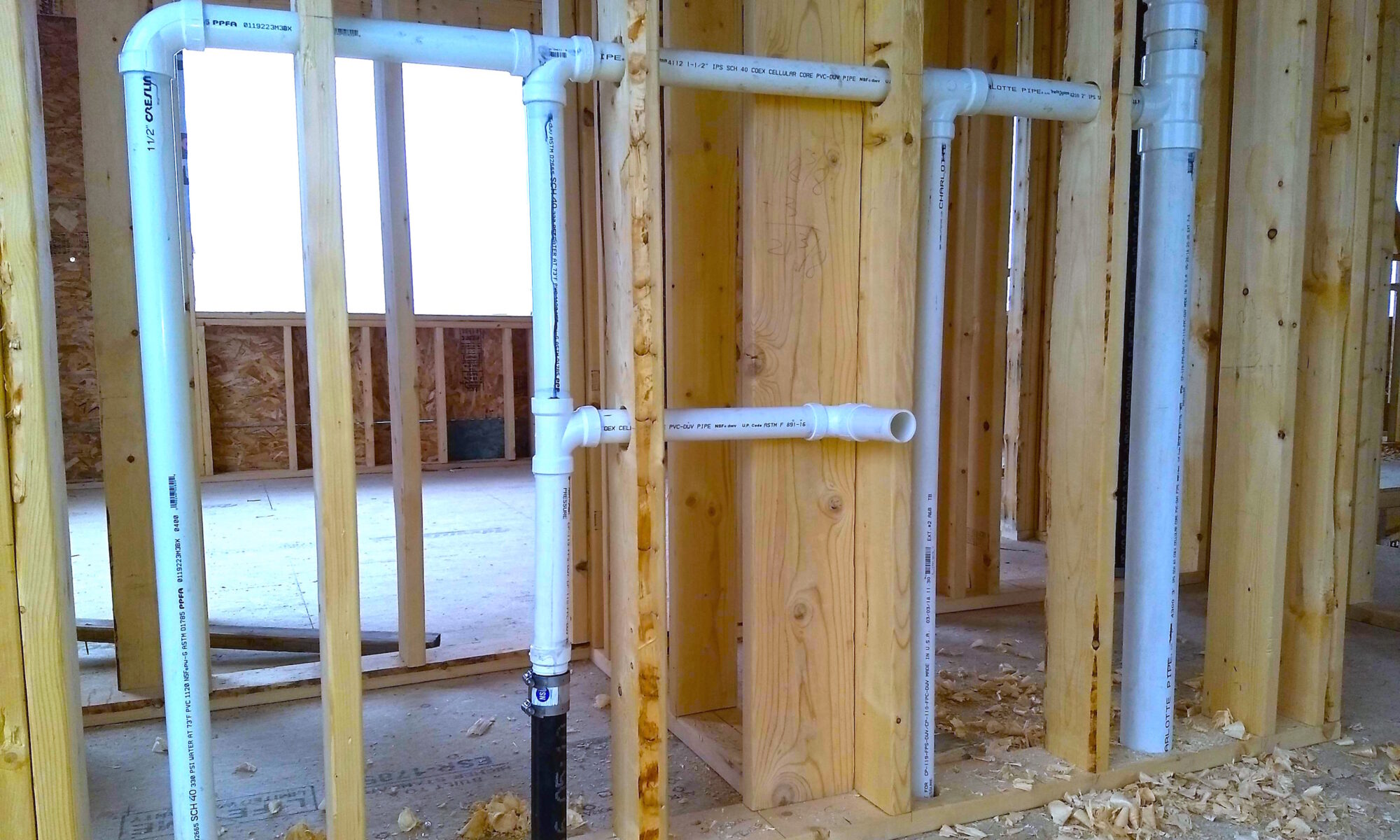Natural Gas Riser Diagram
A natural gas riser diagram is a 3D drawing that indicates the sizes of the gas pipes. The diagram contains complex calculations that ensure each gas appliance will never be starved for fuel.
A propane riser diagram shows the same exact things.
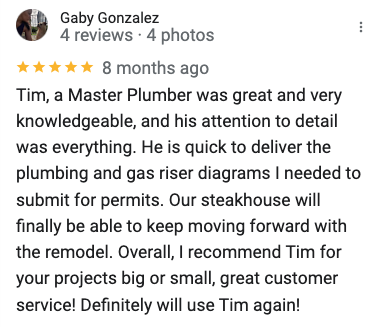
CLICK HERE to order your natural gas riser diagram.
I draw residential GAS riser diagrams each day for homeowners all across the USA. My plans cost 50-70% less than all my competitors. CALL ME NOW to discuss your project:
603-470-0508
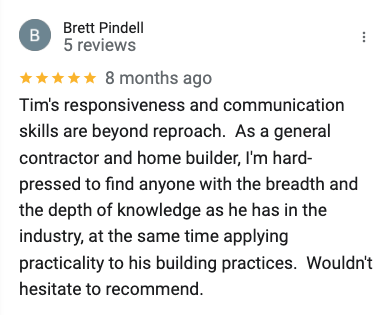
I can complete your drawing in days, not weeks. I offer a special 24-hour expedited service should you be in a bind.
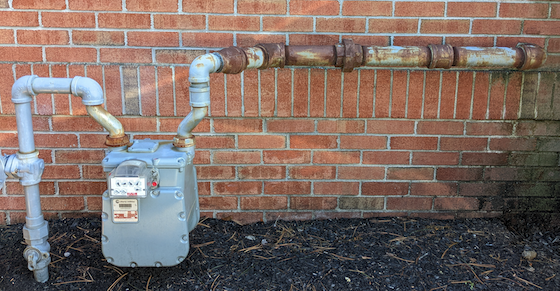
What Information is Needed to Prepare the Diagram?
A draftsman needs the following items to produce an accurate gas riser diagram:
- the BTU input of all appliances plus future ones
- the location of the gas meter
- the exact location of each appliance on a 2D floor plan
- a floor plan of the project with accurate dimensions
Who Draws Gas Riser Diagrams?
Mechanical engineers, architects, some plumbers, and Tim Carter draw gas riser diagrams. Hands-on experience installing gas lines is a bonus. Tim has installed thousands of feet of natural gas lines in his career.
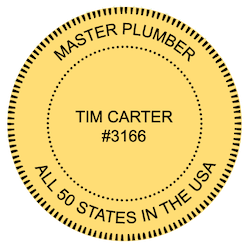
How Much Does a Natural Gas Riser Diagram Cost?
Mechanical engineers and architects often charge thousands of dollars to produce a gas riser diagram, while a master plumber like Tim Carter charges less than $800 to draw one. Tim’s drawing base price includes four gas appliances. He can draw as many gas appliances as you have, but each additional appliance has a slight extra charge. Low overhead is the reason an independent plumber can charge less money.
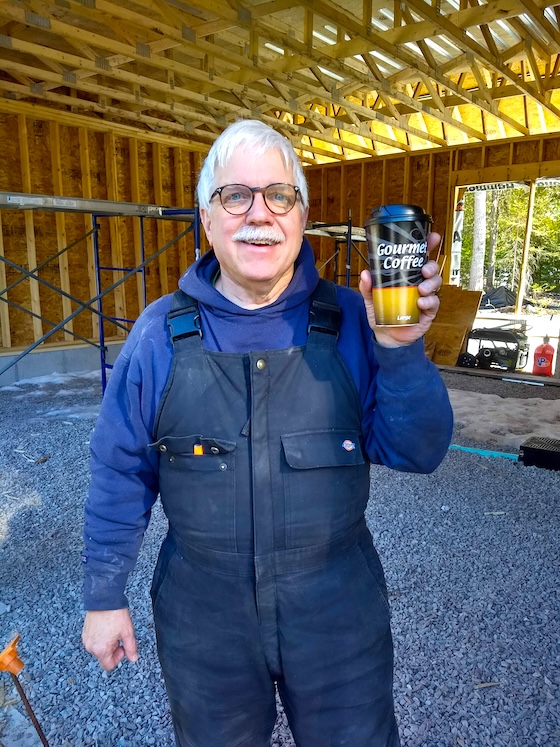
What Does a Natural Gas Riser Diagram Look Like?
A professional gas riser diagram is clear and contains all the pipe sizes and a proposed layout of the gas lines. The best riser diagrams are done in color to help the installer.
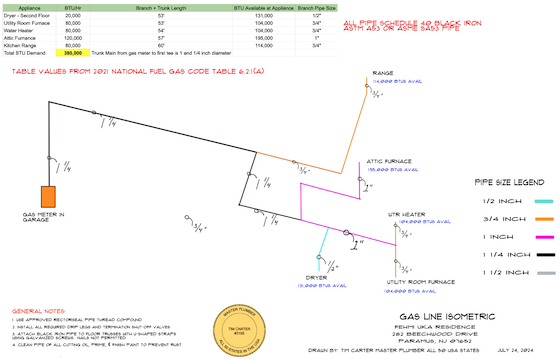
The best diagrams contain a spreadsheet that lists:
- each appliance
- the BTU input of the appliance
- the developed distance of the trunk and branch lines
- the available BTUs at the connection to the appliance
How Can I Purchase a Gas Riser Diagram?
You should call Tim Carter at 603-470-0508 and discuss your project. Order a gas riser diagram here.
Tim Carter has been a master plumber since 1981. He loves to draw plumbing isometric riser diagrams, gas line drawings, and water lines. He’s installed miles of pipe in his career and does DIY plumbing phone coaching for those who want to save thousands of dollars and experience the satisfaction of a job done with their own hands.
