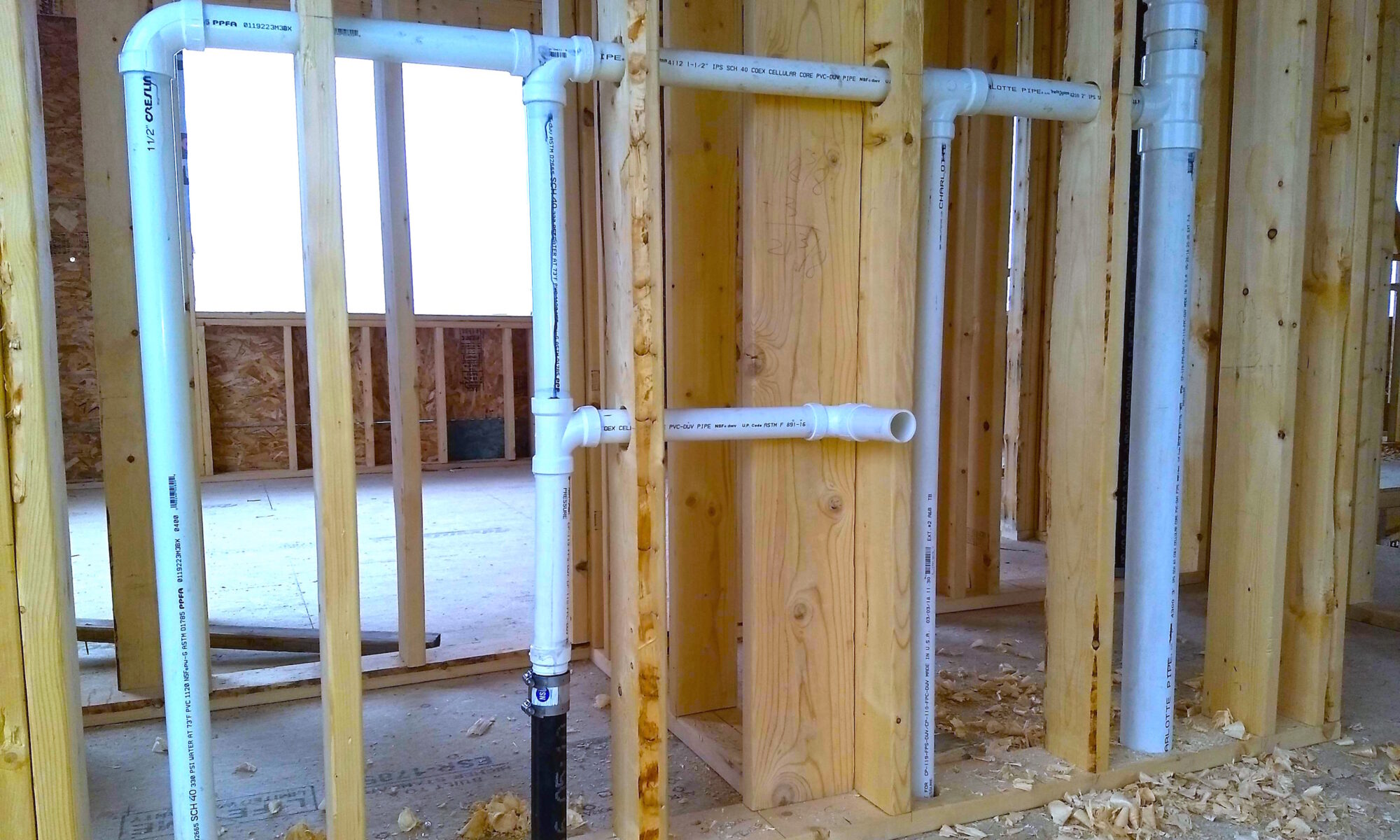What is an Isometric Plumbing Diagram?
By: Tim Carter
An isometric plumbing diagram, or riser diagram, is a three-dimensional (3D) illustration that shows all the drain, waste, and vent plumbing lines in and under a building.
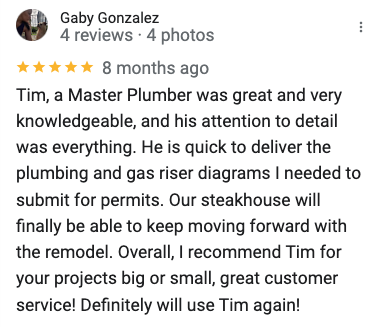
I draw residential riser diagrams each day for homeowners all across the USA. My plans cost 50-70% less than all my competitors. CALL ME NOW to discuss your project:
603-470-0508
CLICK HERE to order your isometric plumbing riser diagram now if you can’t draw one yourself. Your STAMPED drawing will be done in just a few days.
These drawings are required for both residential and commercial plumbing. If you’re going to open a restaurant, you must produce a Restaurant Riser Diagram.
A diagram is required for small remodel jobs like relocating a washing machine.
What Code & Standards Must Be Followed?
Your plumbing isometric drawing must meet all standards that are published in the Uniform Plumbing Code that is in force all across the USA.
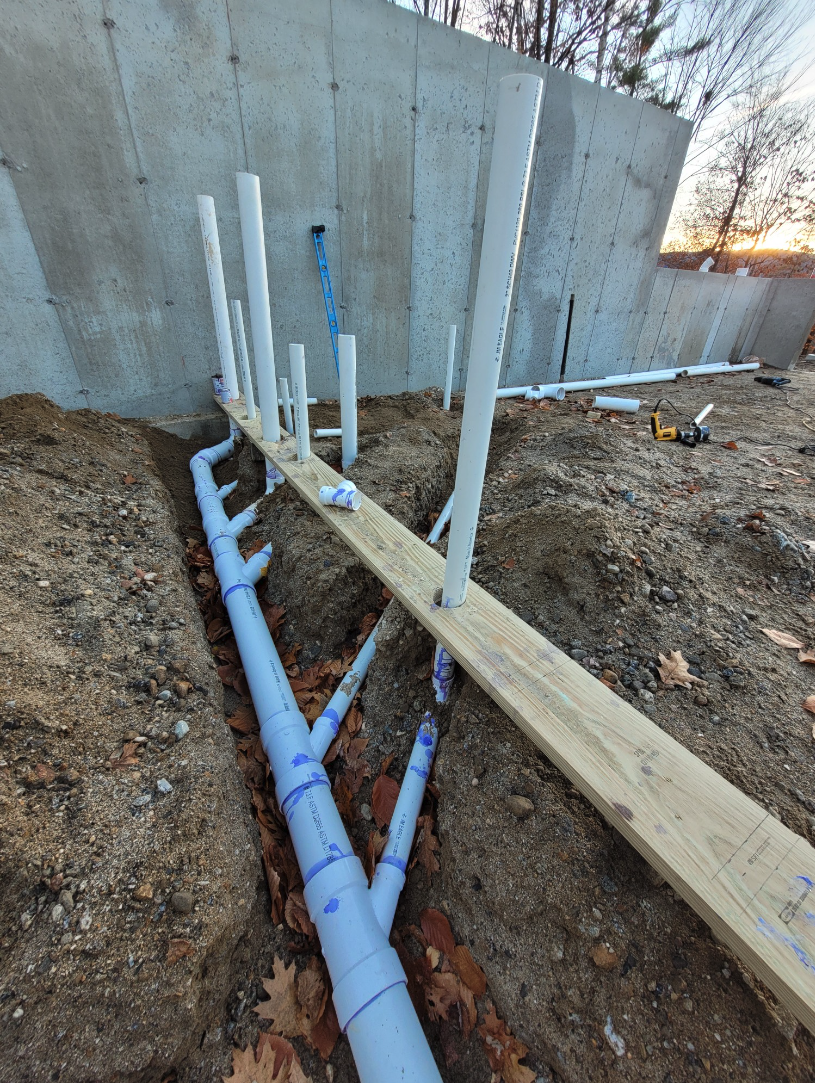
Why is a Drawing Needed?
These drawings are required to get a plumbing permit in just about every city and town in the USA. The drawing indicates to the plumbing and building department that you understand the following:
- the correct size of drain pipes for each fixture
- the correct size of the vent pipe to each fixture
- the correct size of the building drain
- the correct orientation and connection of pipes within a fixture group
- how to minimize friction loss in the system
- how to collect vents
The inspector wants to make sure you know all of the above information so they don’t have to tell you to rip out all the pipes and start over when they show up for an inspection.
What Does a Riser Drawing Look Like?
Here’s a typical plumbing isometric drawing created by master plumber Tim Carter. Call him at 603-470-0508 if you want him to draw yours:
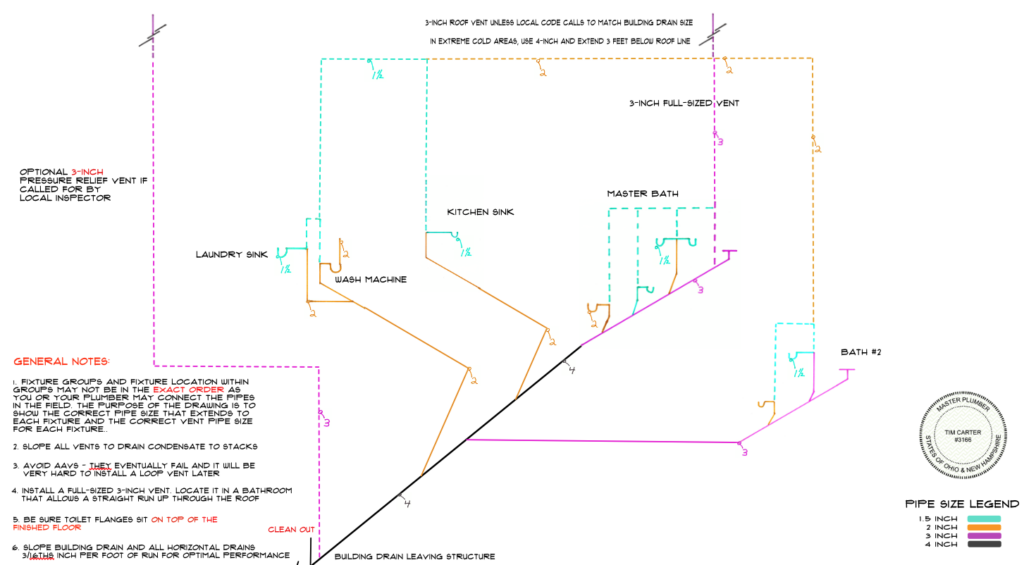
Who Can Draw the Riser Diagram?
Mechanical engineers can draw these plans, but you’ll discover you may pay more than $3,000.00 (2024 prices) for one. These companies have high overhead costs.
Tim Carter, a master plumber who works out of his central New Hampshire house, has little overhead. He can draw a riser diagram for an average 3-bedroom home for less than hundreds of dollars. (2024 prices).

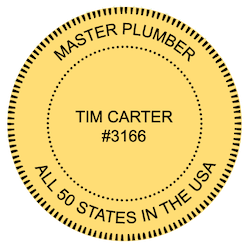
Tim Carter has been a master plumber since 1981. He loves to draw plumbing isometric riser diagrams, gas line drawings, and water lines. He’s installed miles of pipe in his career and does DIY plumbing phone coaching for those who want to save thousands of dollars and experience the satisfaction of a job done with their own hands.
