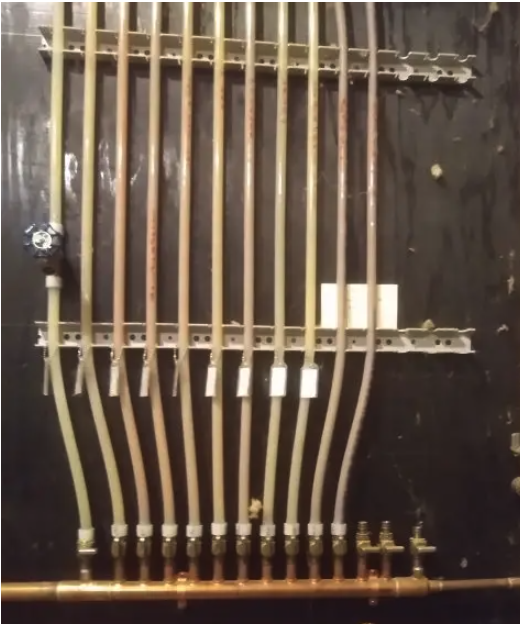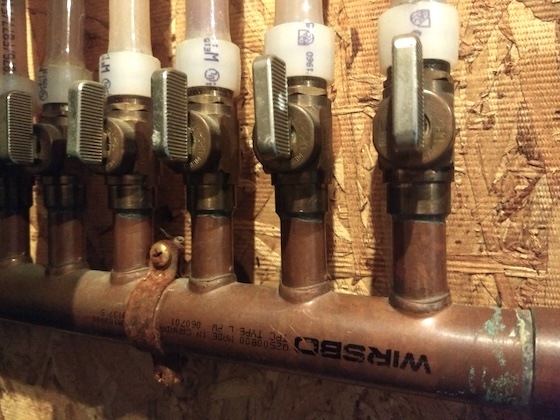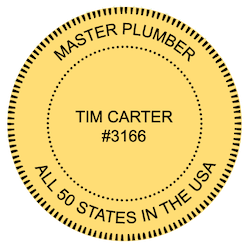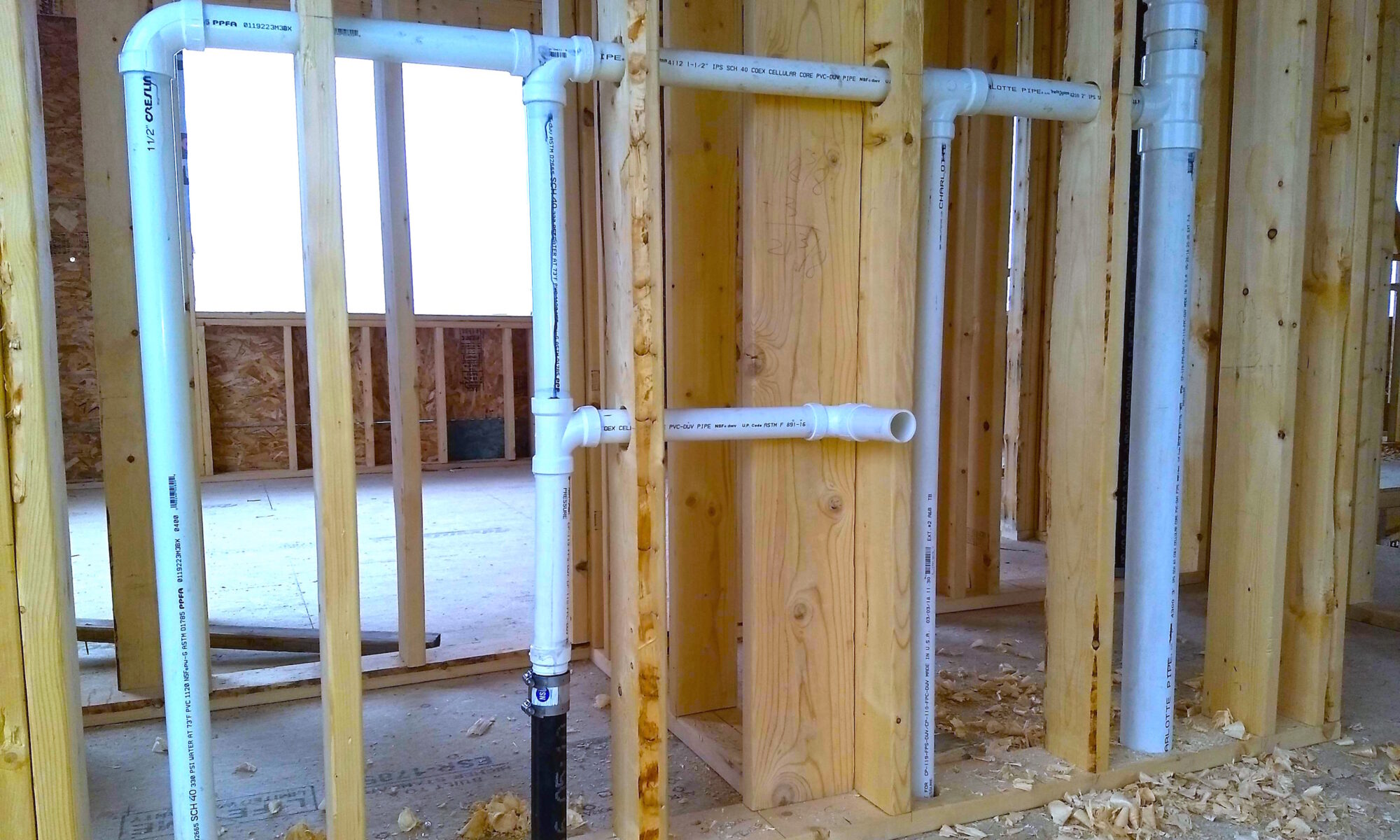By: Tim Carter
A Domestic Water Riser Guarantees Full Flow
A domestic water riser is a diagram that ensures you’ll have plenty of water at all your fixtures. Many homes and some businesses suffer from low-pressure water flow. As a result, you may get scalded with hot water while taking a shower.

CLICK HERE to order your room addition riser diagram. Your drawing will be completed in days, not weeks.
I can complete your drawing in days, not weeks. I offer a special 24-hour expedited service should you be in a bind.
I draw residential riser diagrams each day for homeowners all across the USA. My plans cost 50-70% less than all my competitors. CALL ME NOW to discuss your project:
603-470-0508

Low-Flow HAZARD
The worst-case scenario is turning on your new body sprays in your deluxe shower, and the water dribbles out. Installing the water lines using a water riser diagram created by a professional ensures that it never happens to you.
I can complete your drawing in days, not weeks. I offer a special 24-hour expedited service should you be in a bind.

A water riser diagram shows the pipe size diameter of each pipe connected to a fixture. The color-coded drawing additionally shows the size of the trunk line that extends through the building.
What is Better – A Home Run or a Daisy Chain System?
A home-run water supply system is one where a separate pipe feeds each fixture directly from a remote manifold. The manifold might be located in a mechanical room or a basement.

There are two distinct advantages to a home-run system. Chiefly there is a shutoff valve on the manifold controlling the water flow in each separate pipe. This valve allows you to shut off the water to just that one fixture while all other fixtures in the house still maintain full water flow.

The second advantage is fewer joints that might produce a leak. There are only two connection points. One is visible at the manifold and the second one is at the shutoff valve at or under the plumbing fixture.
A daisy chain water supply system works like the blood vessels in your body. A main cold water line starts to run through your home and smaller pipes branch off this main line to feed each fixture. A joint is created at each hidden branch behind a wall or ceiling, Each joint is a potential leak location.
Hot water lines are also daisy-chained in houses.
Who Draws a Domestic Water Riser Diagram?
A water riser diagram is drawn by:
- a mechanical engineer
- a master plumber
- an architect with deep plumbing knowledge
Tim Carter, a master plumber, draws water riser diagrams and he also draws plumbing plans. His overhead is much lower than that of engineers and architects because he works out of his house in central New Hampshire.
Call Tim now. He wants to draw your domestic water riser. Call: 603-470-0508

Tim produces drawings in just days. As a result, you can get your job started much faster than using any other person.

Tim Carter has been a master plumber since 1981. He loves to draw plumbing isometric riser diagrams, gas line drawings, and water lines. He’s installed miles of pipe in his career and does DIY plumbing phone coaching for those who want to save thousands of dollars and experience the satisfaction of a job done with their own hands.

