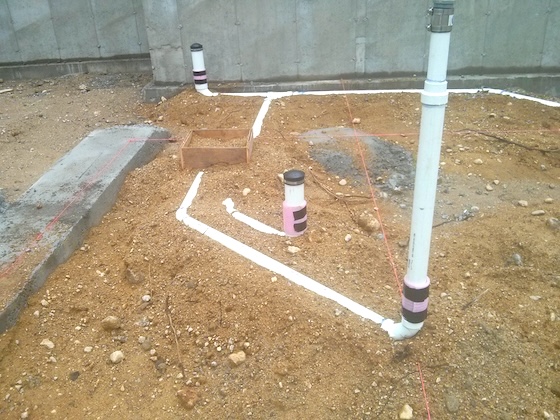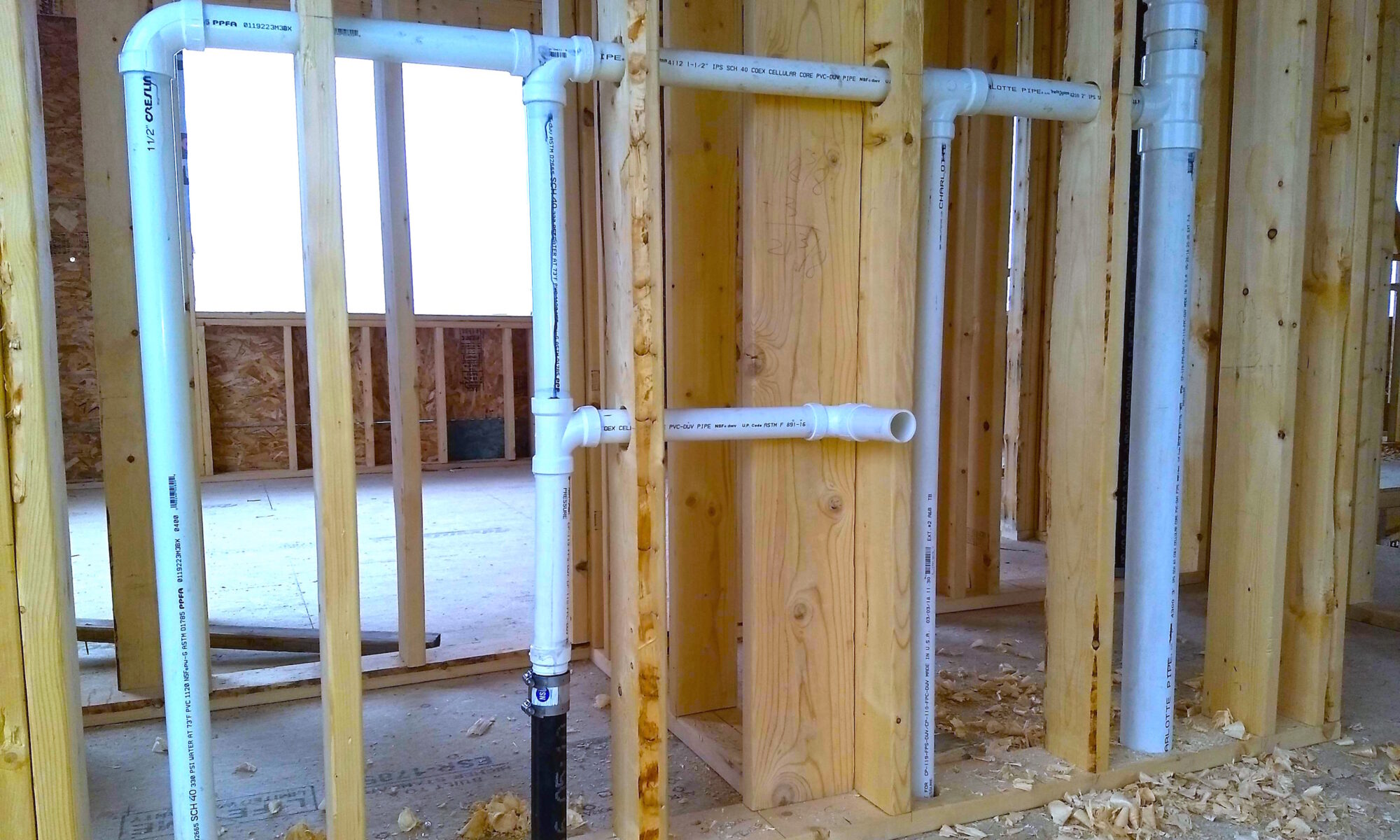Room Addition Riser Diagram
A room addition project will require a riser diagram if the addition contains a bathroom, a half-bath, a kitchen, a wet bar, a relocated laundry room, etc.
I draw residential riser diagrams each day for homeowners all across the USA. My plans cost 50-70% less than all my competitors. CALL ME NOW to discuss your project:
603-470-0508

CLICK HERE to order your room addition riser diagram. Your drawing will be completed in days, not weeks.
Your building department wants to see a riser diagram. The drawing tells them you know the right pipes to use, and where and how they all interconnect.
Call me now if you need a room addition riser diagram. 603-470-0508

Why Is a Riser Diagram Required?
The riser diagram is a 3D drawing showing the plumbing or building department’s location of all the drain and vent pipes.
The drawing shows all the correct sizes of each pipe. Toilets, showers, and washing machines require very specific drain pipes.
The room addition riser diagram shows the code-approved way each fixture is vented.
The Uniform Plumbing Code
Follow the Uniform Plumbing Code when you create your drawing. This will ensure that you have no trouble obtaining your permit.
Who Draws Riser Diagrams?
Plumbers, some architects, and mechanical engineers draw riser diagrams. Mechanical engineers and architects often charge thousands of dollars to do one.
Master plumber, Tim Carter, also draws riser diagrams. He has drawn thousands of them and has many 5-star ratings on Google.
Call Tim now if you need a drawing completed in days. 603-470-0508
How Long Does it Take to Get a Room Addition Riser Diagram?
A drawing can take up to a month to draw. Architects and mechanical engineers require weeks to create a drawing.
Plumbers are busy installing pipes on jobs, and it may take a long time to create a riser diagram.
Tim Carter draws them each day, has no distractions, and can get one done in as little as 24 hours if need be. An expedited fee is charged for a fast turnaround. Tim can often get a drawing done in four days or less.
Tim Carter has been a master plumber since 1981. He loves to draw plumbing isometric riser diagrams, gas line drawings, and water lines. He’s installed miles of pipe in his career and does DIY plumbing phone coaching for those who want to save thousands of dollars and experience the satisfaction of a job done with their own hands.

