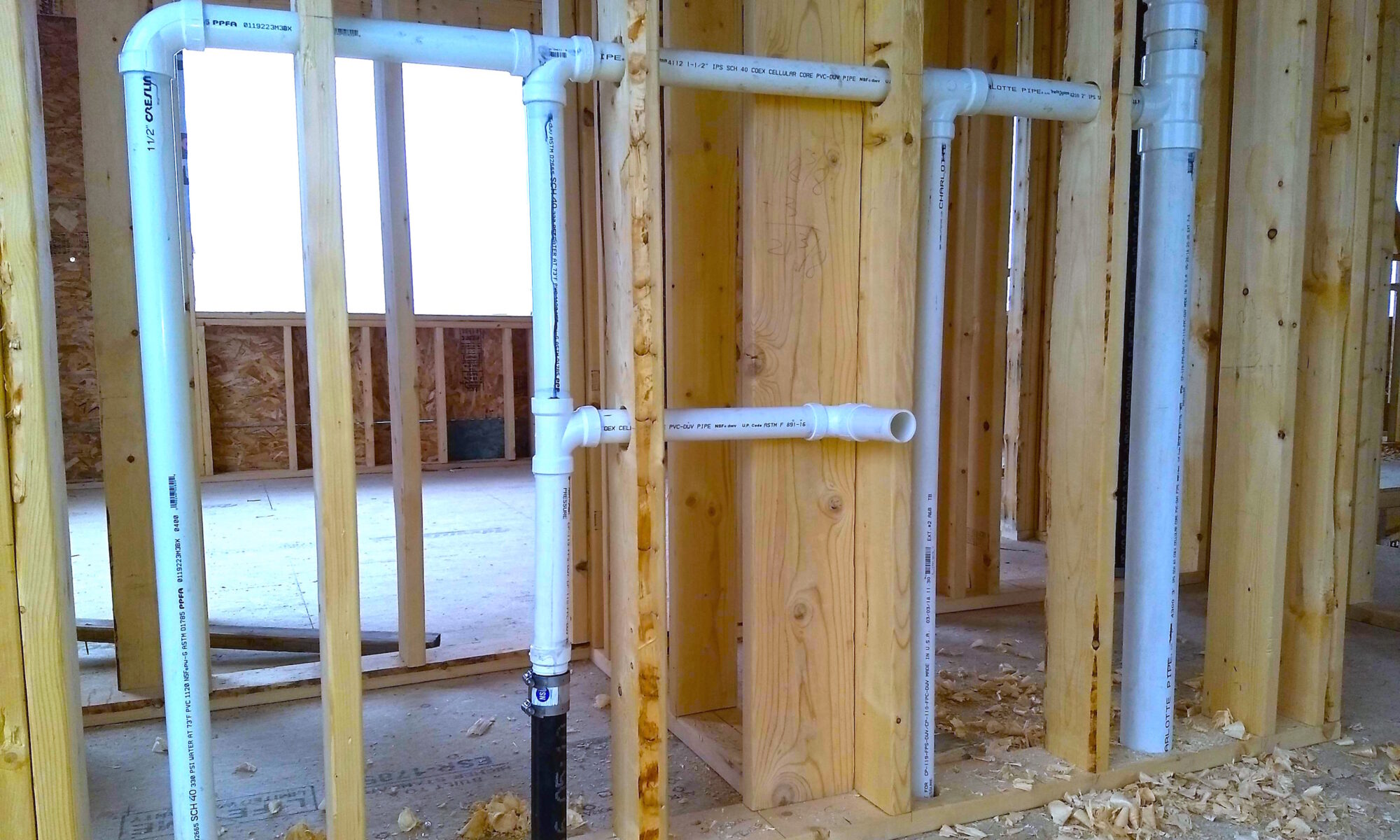Draw Plumbing Plans or Riser Diagrams
Call 603-470-0508
Tim Carter has been a master plumber since 1981. Tim draws plumbing plans each week. He still does plumbing work out in the field and loves gourmet coffee.
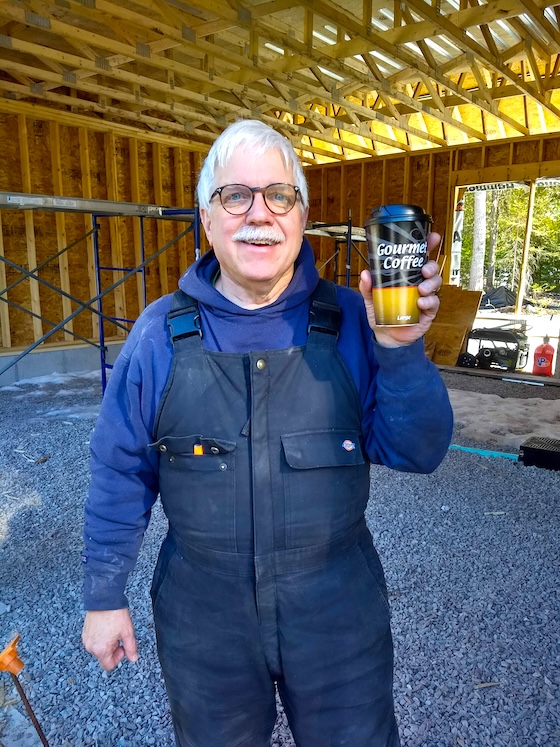
He’s the founder of Ask the Builder and still writes the Ask the Builder syndicated newspaper column.
Tim can draw the plumbing isometric drawing or riser diagram for your new home, a major addition with bathrooms, a kitchen or bath remodel, your restaurant, etc. in days!
Call him if you have questions: 603-470-0508.

Tim can also draw:
- light-commercial DWV plans
- food-truck riser diagrams
- washing machine relocation
- new basement bathrooms
- hot and cold water supply lines
- natural gas or LPG (propane) riser diagrams with all pipe-capacity calculations
- fixture unit calculations and fixture schedules
Here’s a screenshot of part of a typical riser diagram Tim creates:
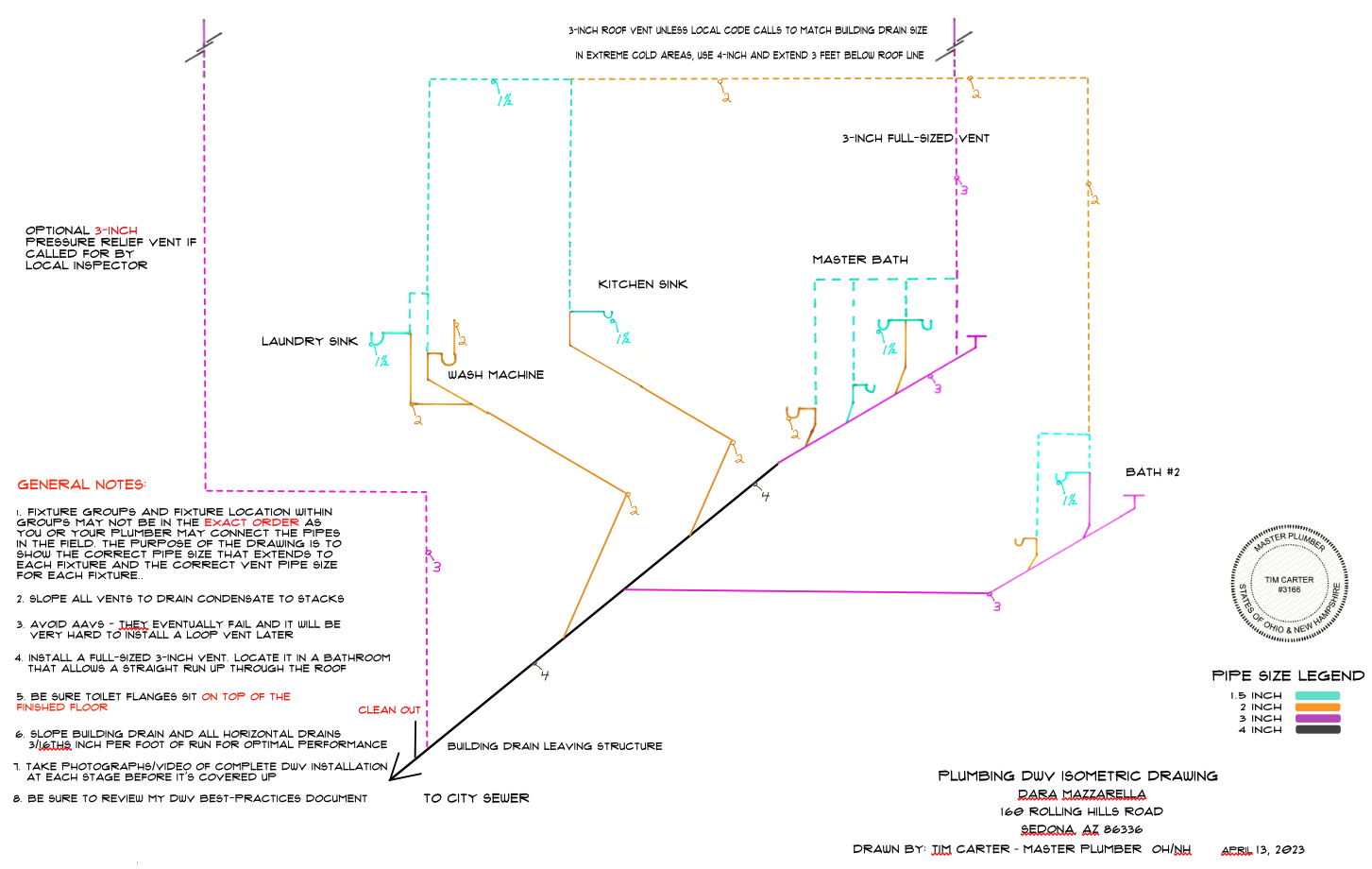
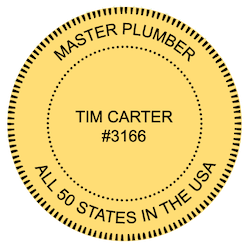
TESTIMONIALS:
“My plumbing plan examiner, who’s been looking at plans for over 30 years, said yours were the best he’s ever seen.” Terri Davenport, IA “
“Your plans are so easy to understand and I got my permit with no questions asked. Plus, you had them ready SOONER than you said you would. Thanks!” Tony McDonough, GA
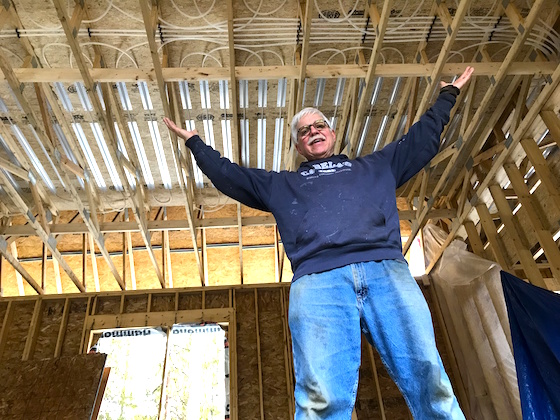
Tim is also the founder of AsktheBuilder.com if that makes you feel any better about his integrity and knowledge of all things about home building and remodeling.
